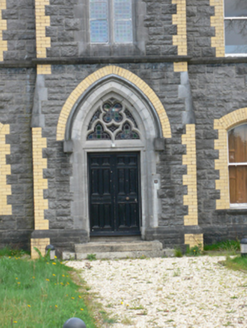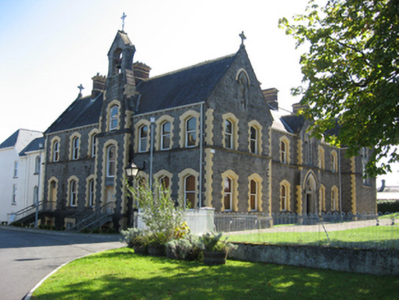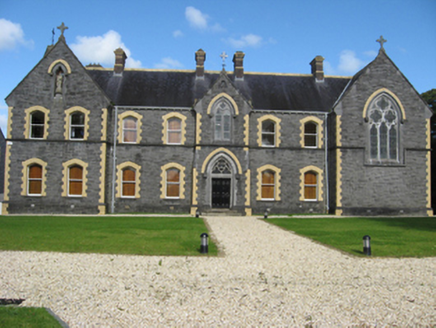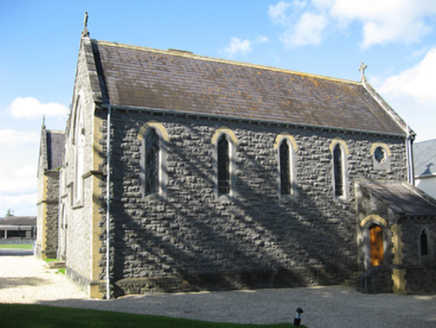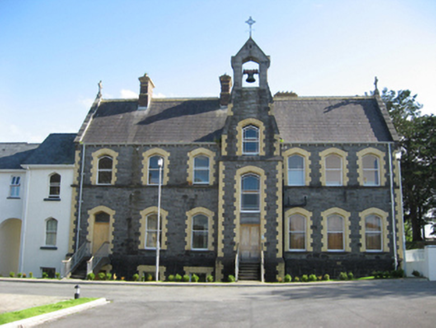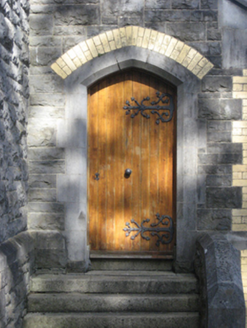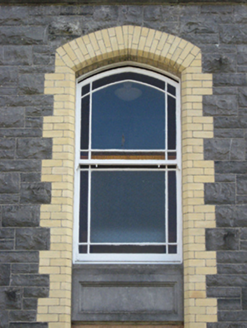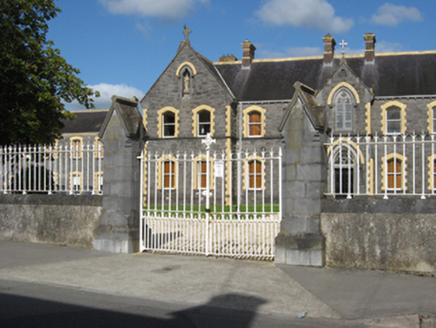Survey Data
Reg No
30343014
Rating
Regional
Categories of Special Interest
Architectural, Artistic, Social
Original Use
Convent/nunnery
Date
1890 - 1895
Coordinates
185357, 204741
Date Recorded
09/09/2009
Date Updated
--/--/--
Description
Detached U-plan two-storey convent, dated 1891-3, having two principal facades, main to west and second to north. West façade has five-bay centre comprising shallow gabled entrance breakfront flanked by two bays each side, with further gabled two-bay projection to north end and similarly projecting west gable of chapel to south end, chapel having four-bay side wall and lean-to sacristy to east end. Recent two-storey return to north over raised basement. North façade is seven-bay and two-storey over half-basement, with stepped profile central entrance breakfront having openings at half levels and belfry over, and further entrance at north end. Currently not in use. Pitched slate roofs with cut limestone corbelled eaves course, terracotta ridge tiles, red brick chimneystacks with yellow brick dressings, cast-iron rainwater goods, stone cross finials to main gables and wrought-iron cross finials to breakfronts. Rooflights to rear pitch of west block. Snecked rock-faced rusticated limestone walls with plinth course, canopied statue niche to north projection of main façade with hood-moulding, continuous sill course to both facades at first floor level, yellow brick quoins, rendered walls to rear elevation and return to north end. Tudor arch window openings to main facades with yellow brick block-and-start surrounds, dressed limestone sills and one-over-one pane timber sliding sash windows. Similar windows with plain surrounds to rear elevation. Pointed arch triple-light window to chapel gable, with chamfered limestone block-and-start surround, trefoil heads to lights, quatrefoils over, yellow brick voussoirs, and cut limestone label-stops. Smaller double-light window to first floor of west breakfront, with similar detailing to gable window. Pointed arch openings to south and east elevations of chapel, with trefoil-headed stained-glass windows, chamfered stone block-and-start surrounds, and yellow-brick voussoirs. Tudor-arch openings with rendered reveals, dressed limestone sills and one-over-one pane timber sliding sash windows to rear elevation. Pointed arch door opening to west façade with stone steps, timber panelled double-leaf door, traceried overlight with trefoil details, hood-moulding and yellow-brick voussoirs. Tudor-arch door opening to north side of porch to chapel, with yellow brick voussoirs, chamfered cut limestone surround, timber battened door and cut-stone steps. Tudor-arch doorway to north end of north façade, with yellow-brick surround and voussoirs and timber door, accessed by metal stairs over area, and square-headed doorway to north breakfront with double-leaf timber panelled door, having limestone panelled plaque over, and accessed by metal stairs over area. Set back from road in extensive grounds with roughcast rendered boundary wall having limestone copings, and ashlar limestone piers with plinths, gabled tops with lucarne details to sides, trefoil details to front, and decorative cast-iron railings and gates.
Appraisal
An imposing late nineteenth-century convent with Gothic Revival influences retaining its architectural character and much of its original fabric. As with the neighbouring school building it is institutional in character but the façade is enlivened by the yellow brick detailing and varied window openings, and the canopied statue niche. Though no longer in use, it played an important part in the social and educational history of Portumna. It forms part of an important group of buildings with the adjoining chapel and the neighbouring school building.
