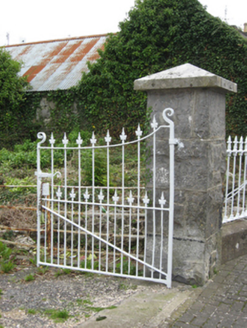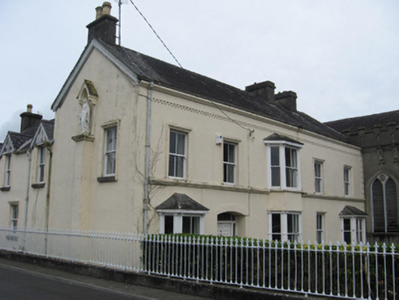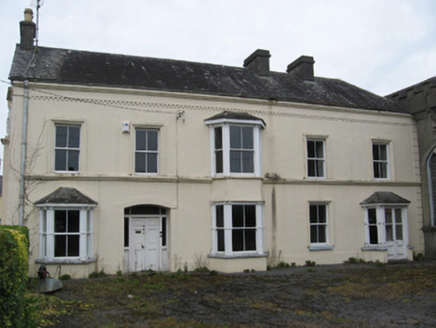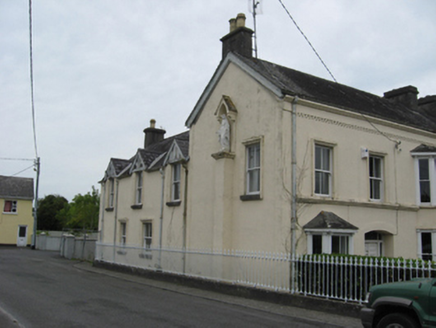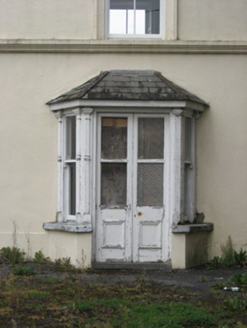Survey Data
Reg No
30343010
Rating
Regional
Categories of Special Interest
Architectural, Social
Original Use
Convent/nunnery
Date
1830 - 1870
Coordinates
185220, 204629
Date Recorded
07/09/2009
Date Updated
--/--/--
Description
Detached five-bay two-storey former convent, built c.1850, with two-storey canted bay to centre, and canted bay windows to end bays, that to east having French doors. Three-bay single-storey return to rear, with half-dormer attic. Currently not in use. Pitched slate roofs with cement rendered chimneystacks, cast-iron rainwater goods, timber bargeboard to west gable, gablets over first floor windows to return, and hipped slate roofs to canted bays. Dentillated render eaves course to front elevation. Painted rendered walls, with continuous sill course to first floor, and with plinth to front elevation. Statue on cement rendered plinth with canopy over to west gable. Square-headed window openings, with moulded render surrounds to front and west elevations, stone sills and timber two-over-two pane timber sliding sash windows. Segmental-headed main doorway, with raised render surround, timber panelled double-leaf door, overlights and sidelights. Square-headed French doors, with glazed timber double-leaf door, with one-over-one pane timber sliding sash windows to canted sides, openings flanked by timber pilasters with moulded details. Set adjacent to road. Garden to front and west, having decorative cast-iron double-leaf gates with dressed stone piers and plinth walls, with matching railings.
Appraisal
The canted bays, string course and dentil cornice enliven the otherwise modest façade of this former convent which is now known as Anara House. It retains much of its early fabric, including timber sash windows, canted bay windows and timber double-leaf doors. Located adjoining the former Roman Catholic church and mausoleum and opposite Saint Brigid's Roman Catholic church it forms part of a important group of religious structures in Portumna.
