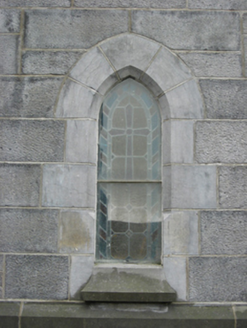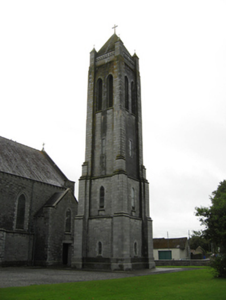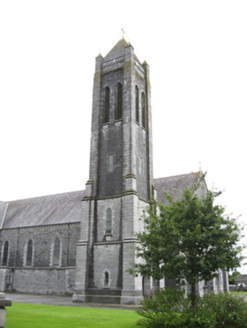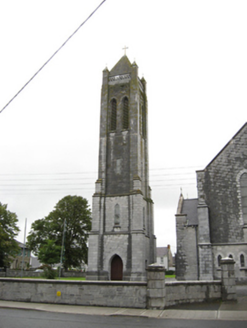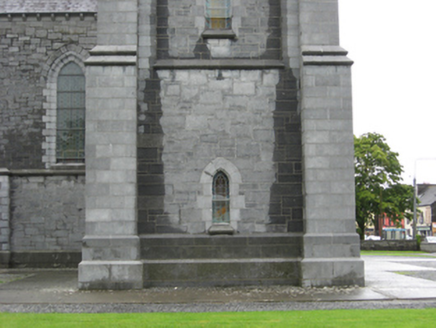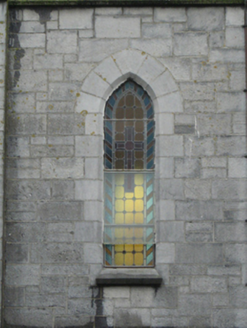Survey Data
Reg No
30343009
Rating
Regional
Categories of Special Interest
Architectural, Social
Original Use
Bell tower/stand
In Use As
Bell tower/stand
Date
1960 - 1970
Coordinates
185141, 204558
Date Recorded
31/08/2009
Date Updated
--/--/--
Description
Freestanding square-plan four-stage belfry, built c.1965, with corner buttresses. Pyramidal slate roof with cross finial, snecked limestone square-profile corner pinnacles, and corbel courses to parapets. Snecked limestone walls with ashlar stepped corner buttresses, moulded string courses to lower stages, and stepped plinth. Lancet openings to lower stages with chamfered surrounds, and leaded and stained-glass windows, and louvered lancets to top stage. Square-headed windows to second stage. Pointed arch entrance opening to south side, with timber battened double door, and square-headed opening with timber door to east elevation.
Appraisal
While modern building techniques are used in the construction of this belfry, it retains elements of traditional church architecture including the Gothic Revival window and door openings. It was built by Thomas Mitchell Contractors following the completion of the church and adds to its setting. The robustness of the tall tower is emphasised by the stepped corner buttresses.
