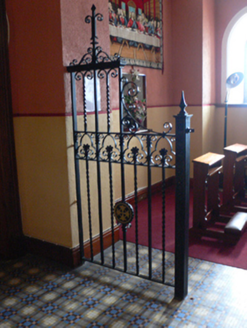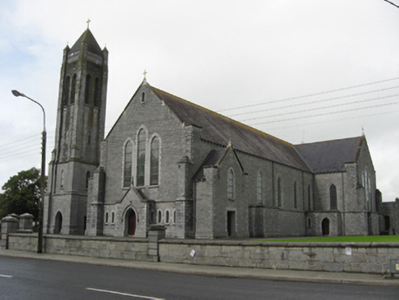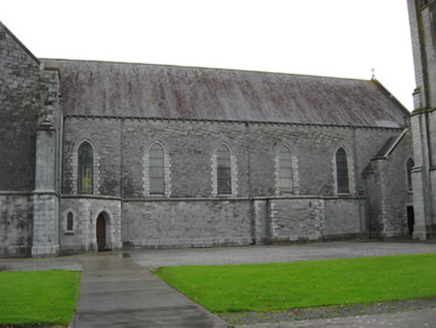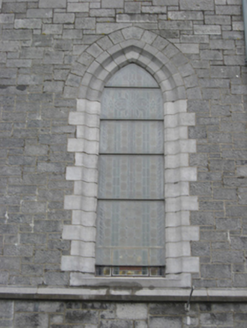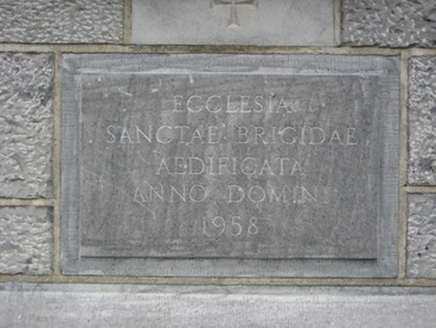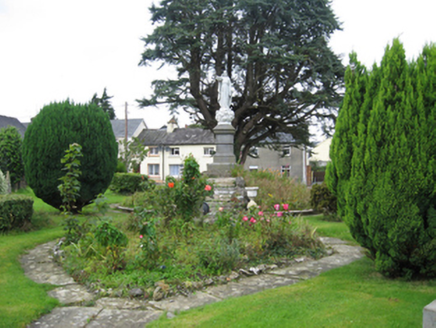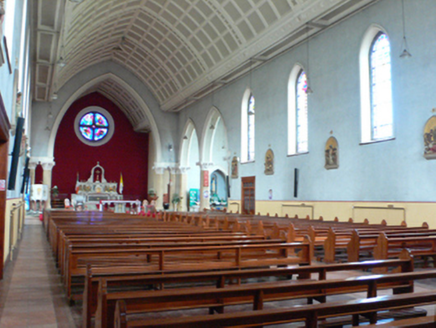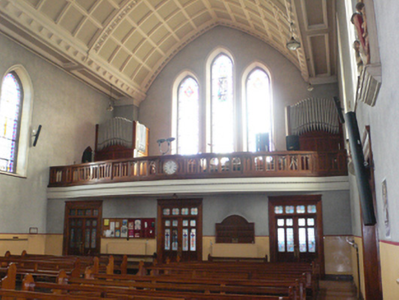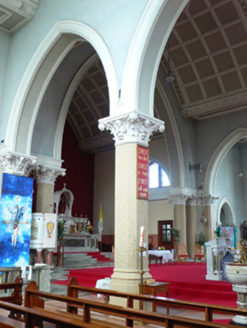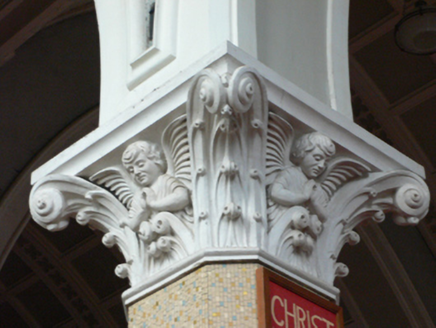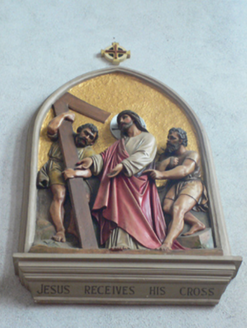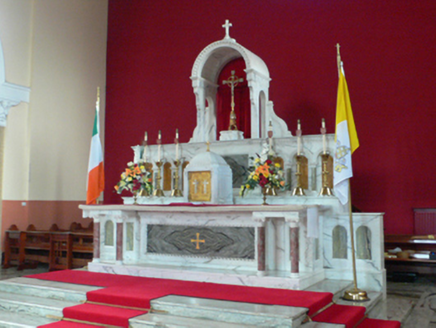Survey Data
Reg No
30343007
Rating
Regional
Categories of Special Interest
Architectural, Artistic, Historical, Social
Original Use
Church/chapel
In Use As
Church/chapel
Date
1955 - 1960
Coordinates
185147, 204593
Date Recorded
31/08/2009
Date Updated
--/--/--
Description
Freestanding gable-fronted cruciform-plan Roman Catholic church, dated 1958, with six-bay nave, single-bay transepts and single-bay lower chancel, nuns' chapel to north-west, sacristy to north-east, gabled projecting porch to gable-front, flat-roofed projecting porches to re-entrant corners of transepts and nave, double-height gabled projecting porches to either side of south end of nave, and flat-roofed confessional box projections to nave. Pitched slate roof with cast-iron rainwater goods supported on stone corbels, cut limestone copings, and metal cross finials to gables. Snecked limestone walls with ashlar plinth course and continuous sill course and buttresses to front elevation and transepts. Lancet windows having cut-stone surrounds and sloping sills and stained-glass windows to nave. Pointed arch openings with triple-light stained-glass windows to gable-front and transepts. Oculus with stone mullions to chancel. Pointed arch door opening to gable-front with timber battened door, hood-moulding and with name and date plaque to west. Pointed arch openings with timber battened doors in angle porches. Square-headed openings with timber battened doors and tripartite overlight to porches at south end of nave. Coffered ceiling to interior, timber gallery, glazed timber double doors. Marble columns to transepts having decoratively carved capitals and supporting pointed arches. High relief Stations of the Cross. Carved marble two-tier reredos with marbel panels and colonettes. Chapels insde front of church have decorative wrought-iron gates and railings. Two-bay single-storey outbuilding to north-east of church with pitched artificial slate roof and cast-iron rainwater goods, snecked limestone walls, square-headed openings with chamfered surrounds, cut-stone sills and timber windows, double-leaf door and overlight. Marble statue on moulded limestone base surrounded by ornamental garden to east of church. Freestanding tower to south-west of church. Set within former fair green with snecked limestone boundary wall to east, south and west and rubble limestone wall with cut-stone coping to north. Square-profile ashlar limestone piers with mild steel and cast-iron gates.
Appraisal
Saint Brigid's is a large and surprisingly late stone-built Catholic church, dating to 1958 by architect Simon Aloysius Leonard of W.H. Byrne & Son. The limestone work is of evidently good quality, some of it reputedly reused from a medieval castle in the district. The classic cruciform plan is given added interest by the varied porch projections, the buttressed gable-front and the different window types. The setting is particularly pleasant, on a former fair green with the lawned grounds, with the unusually freestanding tower, bronze and other statues, and the boundary walling and gates all adding significantly to the site.
