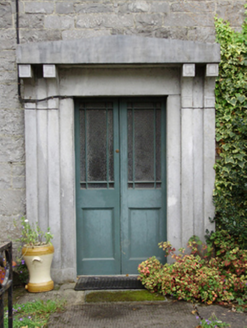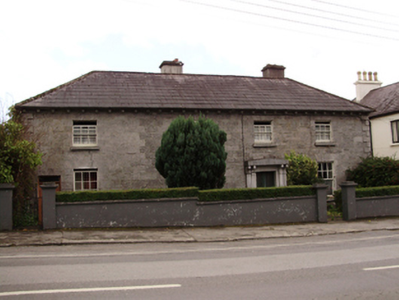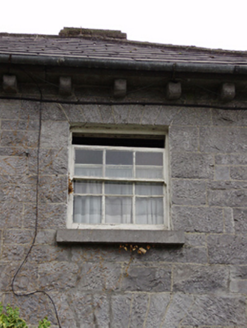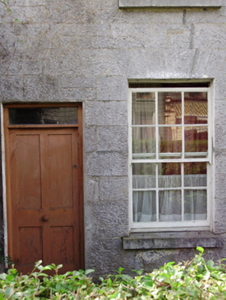Survey Data
Reg No
30341054
Rating
Regional
Categories of Special Interest
Architectural, Social
Previous Name
Gort Constabulary Barrack
Original Use
RIC barracks
In Use As
House
Date
1840 - 1880
Coordinates
145332, 201812
Date Recorded
22/09/2009
Date Updated
--/--/--
Description
Detached four-bay two-storey limestone former constabulary barracks, built c.1860. Now in use as house. Hipped slate roof with rendered chimneystacks, cast-iron rainwater goods and cut-stone corbelled eaves course. Snecked cut-stone walls and quoins. Square-headed window openings with tooled sills and timber sliding sash windows, three-over-three pane to first floor and six-over-six pane to ground floor. Square-headed door opening with double-leaf half-glazed timber panelled door set in carved limestone doorcase comprising paired pilasters with brackets supporting pediment detail. Square-headed door opening to south-east end with timber panelled door and overlight. Garden to front of house with cast-iron pedestrian gate, rendered piers and boundary wall.
Appraisal
This building was erected as a constabulary barracks in the nineteenth century, presumably to replace the earlier constabulary barracks on Bridge Street. Originally three-bay it was extended to four bays. It is a notable feature on the approach road to Gort from the south. The cut-stone door surround and carefully built limestone walls show the skills of nineteenth-century stonemasons.







