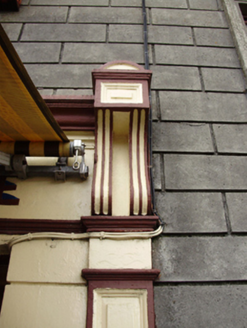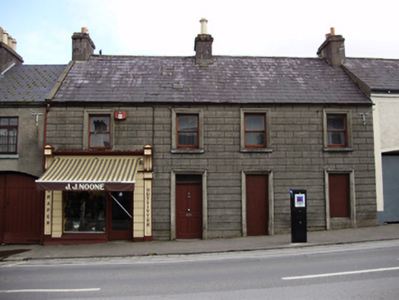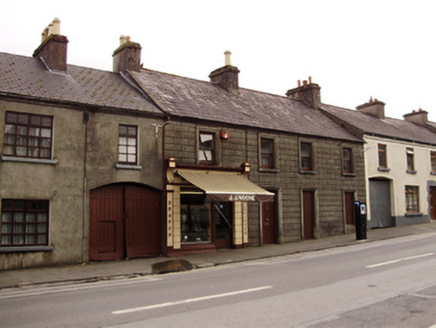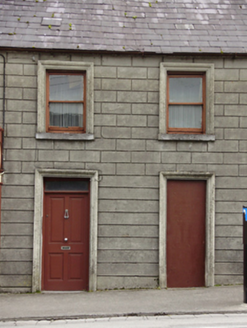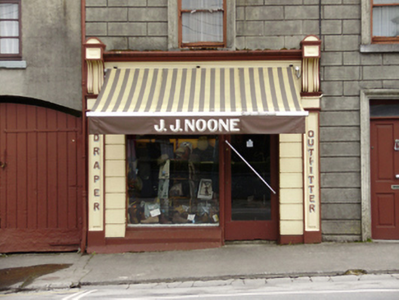Survey Data
Reg No
30341053
Rating
Regional
Categories of Special Interest
Architectural
Original Use
House
In Use As
House
Date
1800 - 1840
Coordinates
145361, 201829
Date Recorded
22/09/2009
Date Updated
--/--/--
Description
Terraced four-bay two-storey house, built c.1820, with shopfront to north end of ground floor. Pitched slate roof with rendered chimneystacks and cast-iron rainwater goods. Channelled rendered walls. Square-headed window openings with moulded render surrounds, tooled limestone sills and one-over-one pane timber sliding sash windows, ground floor window with chamfered sill now blocked. Square-headed door openings with moulded render surrounds, one has timber panelled door with overlight, another now blocked. Render shopfront comprising render pilasters and console brackets flanking channelled render pilasters, in turn flanking square-headed opening with render fascia and moulded cornice, timber display window and glazed timber door with overlight. Canopy to shopfront.
Appraisal
A notable building on the street as one approaches the centre of Gort from the south. The façade is enhanced by the retention of timber sliding sash windows and by the simple and well maintained shopfront. The scale of this building is larger than other house and shop combinations within the town, and may have been originally two houses.
