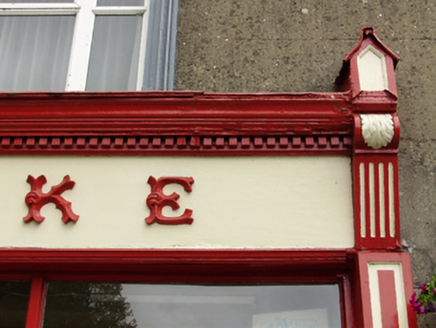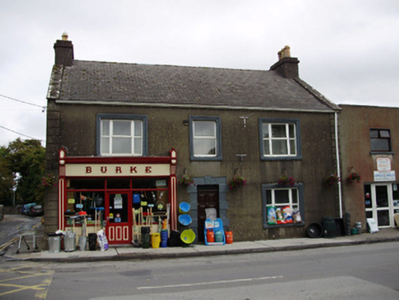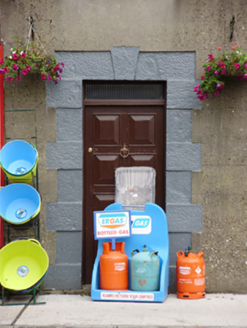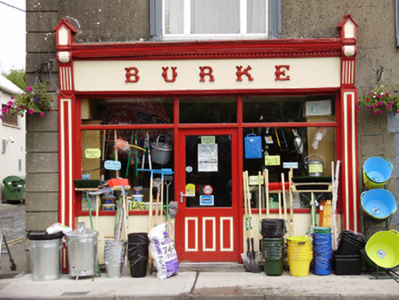Survey Data
Reg No
30341051
Rating
Regional
Categories of Special Interest
Architectural, Artistic
Original Use
House
In Use As
House
Date
1840 - 1880
Coordinates
145317, 201890
Date Recorded
22/09/2009
Date Updated
--/--/--
Description
Detached corner-sited three-bay two-storey house, built c.1860, with shopfront to ground floor and single-bay two-storey extension with monopitch roof to south-east elevation, and two-bay two-storey extension to rear (north-east) elevation. Pitched slate roof with rendered end chimneystacks and copings. Lined-and-ruled rendered walls with render quoins. Square-headed window openings, formerly tripartite to end bays, with moulded render surrounds, painted stone sills and replacement uPVC windows. Square-headed door opening with painted stone block-and-start surround, replacement timber panelled door and overlight. Shopfront comprises fluted timber pilasters and brackets with gabled caps, flanking timber fascia with raised carved lettering and dentillated cornice, timber display windows on render stall risers flanking central square-headed door opening with glazed timber panelled door and overlight.
Appraisal
This attractive house presents a broad frontage and creates a pleasing contribution to the streetscape. The render surrounds and cut-stone door surround enlivens and enhances the façade. The shopfront is simple in design, but carefully detailed and demonstrates skilled timber carving and craftsmanship.







