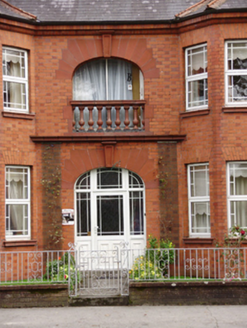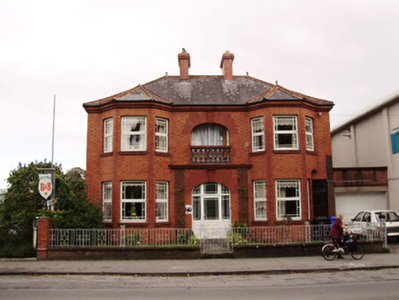Survey Data
Reg No
30341050
Rating
Regional
Categories of Special Interest
Architectural
Original Use
House
In Use As
House
Date
1925 - 1930
Coordinates
145297, 201923
Date Recorded
22/09/2009
Date Updated
--/--/--
Description
Detached three-bay two-storey house, built 1929, with full-height canted end bays to front (south-west) elevation and full-height two-bay return to rear. Sprocketed hipped slate roof, gabled to return, with red brick chimneystacks to main block, and rendered chimneystack to return, moulded brick eaves course and terracotta ridge cresting and finials. Sprocketed hipped roofs to canted bays. Red brick walls to front elevation, rendered walls to sides and rear. Square-headed window openings with replacement uPVC windows, with terracotta sills to front elevation, render sills to side and rear elevation. Elliptical-arched opening to first floor of central bay, with terracotta voussoirs and keystone, and balustraded balcony, replacement uPVC windows set within. Elliptical-arched opening to north-west gable, having red brick block-and-start surround, terracotta keystone, render sill and margined timber casement windows. Elliptical-arched door opening, with similar detailing to opening above, having replacement uPVC door. Wrought-iron pedestrian gate and railings on red brick plinth wall. Set back from road.
Appraisal
A handsome villa style house, representative of early twentieth-century house design. The use of moulded brick gives it an interesting and pleasing appearance, enhanced by the use of terracotta as a decorative feature, as displayed in the finials, cornice and voussoirs.



