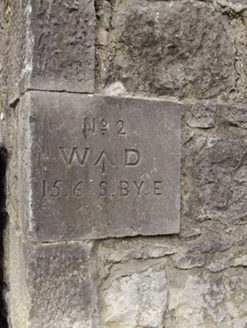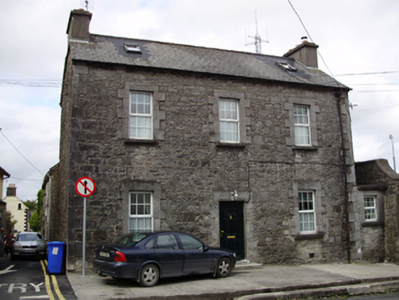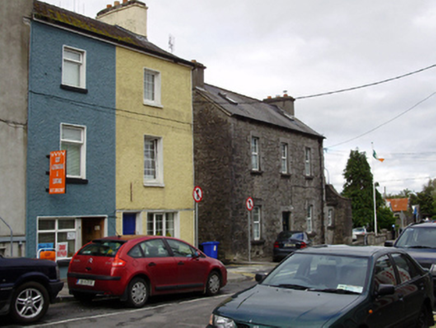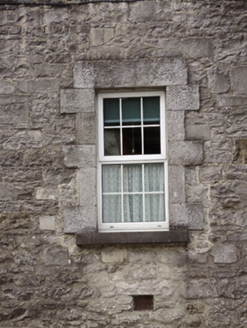Survey Data
Reg No
30341026
Rating
Regional
Categories of Special Interest
Architectural
Previous Name
Gort Cavalry Barracks
Original Use
House
In Use As
House
Date
1800 - 1840
Coordinates
145202, 202120
Date Recorded
22/09/2009
Date Updated
--/--/--
Description
Detached three-bay two-storey house, built c.1850, with abutting former outbuilding to east elevation, and extension to rear. Pitched slate roof with rendered chimneystacks, recent rooflights, and cast-iron rainwater goods. Exposed rubble limestone walls with dressed quoins, one to west corner having incised Ordnance Boundary mark. Square-headed window openings with cut limestone block-and-start surrounds, tooled limestone sills and replacement uPVC windows. Square-headed door opening with tooled limestone lintel, replacement uPVC door, and render steps.
Appraisal
This building is notable for its good quality limestone masonry and details. In 1837, Lewis's Topographical Survey reported that "Barracks have existed at Gort for a very long period, and £7000 have been lately expended in building houses for officers and store-rooms; they will now accommodate 8 officers, 88 men, and 116 horses." The form and position of this building suggests it may be one of the buildings to which he refers.







