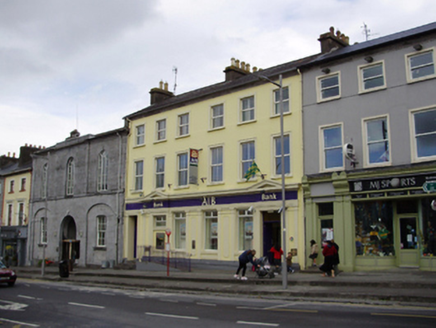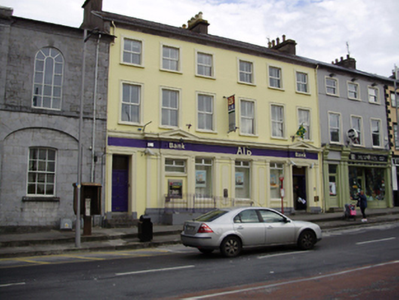Survey Data
Reg No
30341019
Rating
Regional
Categories of Special Interest
Architectural, Social
Previous Name
Munster and Leinster Bank
Original Use
House
In Use As
Bank/financial institution
Date
1800 - 1820
Coordinates
145152, 202119
Date Recorded
21/09/2009
Date Updated
--/--/--
Description
Terraced six-bay three-storey bank, built c.1810, but probably formerly two three-bay houses. Pitched slate roof with rendered chimneystacks, moulded limestone eaves course. Lined-and-ruled rendered walls with stepped plinth, render panels to middle of ground floor, and slight render plat band at top floor sill level. Square-headed window openings having moulded render surrounds, painted stone sills and replacement uPVC windows. Square-headed door openings to end bays, with moulded render surrounds, overlights and timber panelled doors, with limestone steps. Bank front comprises intermittent render pilasters, moulded cornice, plain fascia, pediments to southern doorway and one window.
Appraisal
This bank building forms part of a fine terrace which is an imposing part of Market Square. It is an elegant, well balanced building with subtle decorative features displayed in the good render bank front with pediments and panel details.



