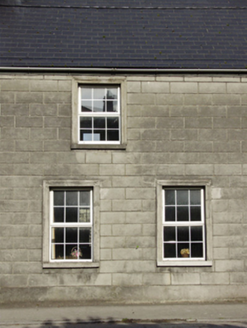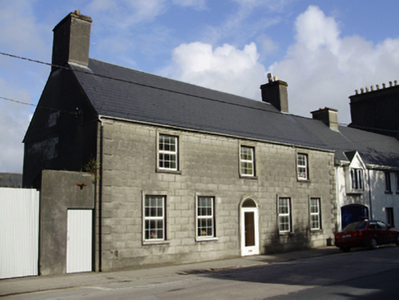Survey Data
Reg No
30341002
Rating
Regional
Categories of Special Interest
Architectural
Original Use
House
In Use As
House
Date
1840 - 1880
Coordinates
145005, 202038
Date Recorded
04/09/2009
Date Updated
--/--/--
Description
End of terrace two-storey house, built c.1860, having five-bay ground floor and three-bay first floor. Pitched artficial slate roof with rendered end chimneystacks, and cast-iron rainwater goods. Channelled lined-and-ruled rendered walls. Square-headed window openings with moulded render surrounds, render sills and replacement uPVC windows. Round-headed central doorway with moulded render surround and replacement uPVC door and fanlight, with glazed timber panelled door set to inner side. Fronts directly onto street.
Appraisal
The deeply channelled render is notable on this house, and along with the render surrounds to openings and quoins, is designed to emulate higher-status buildings with cut-stone façades. The well ordered fenestration is pleasing, and the broad street frontage sets it apart in the streetscape.



