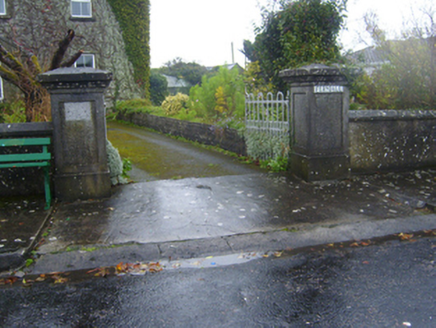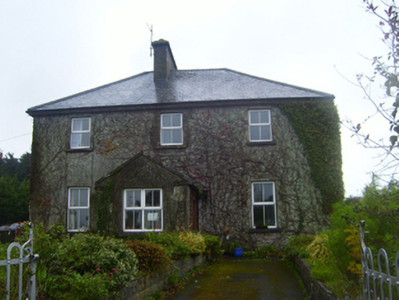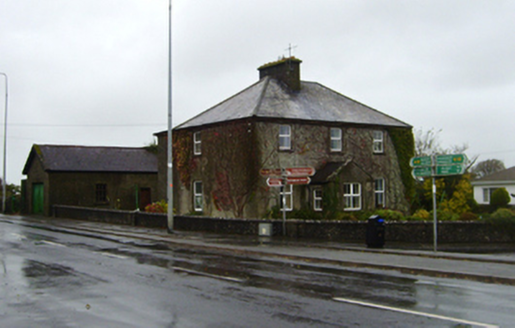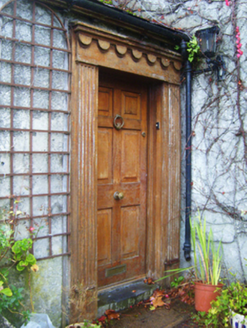Survey Data
Reg No
30340004
Rating
Regional
Categories of Special Interest
Architectural, Social
Previous Name
Ardrahan School
Original Use
School
In Use As
House
Date
1840 - 1880
Coordinates
146113, 212137
Date Recorded
31/10/2009
Date Updated
--/--/--
Description
Detached three-bay two-storey former school, built c.1860, having gabled entrance porch to front elevation, and flat-roofed two-bay two-storey extension to rear. Now in use as house. Hipped slate roof with rendered chimneystack, timber eaves course and cast-iron rainwater goods. Roughcast rendered walls. Square-headed door opening to east side of porch, with carved timber doorcase comprising cornice and fluted pilasters, and timber panelled door. Cut limestone threshold. Square-headed window openings throughout having tooled limestone sills and replacement uPVC windows. Detached three-bay single-storey outbuilding to rear, having pitched slate roof with render copings, cast-iron rainwater goods and timber eaves course, rendered walls, square-headed windows and doors, latter timber panelled to front and double-leaf timber battened vehicular to west gable. Rendered boundary wall to site. Pair of square-profile rendered piers to south with rendered plinths, caps and recessed wetdash panels, and double-leaf wrought-iron vehicular gate. Wrought-iron pedestrian gate with single square-profile rendered pier to north-west.
Appraisal
Prominently located facing the market square in Ardrahan, this building makes a strong impression in the streetscape. The slightly asymmetrical south elevation is possibly due to remodelling from its former use as a school. Although its windows have been replaced, it retains much fabric which imbues it with a patina of age, such as fine timber doorcase, and it retains a pleasing form and scale. As a former school, it served an important function in the locality and this is reflected in the prominence of its location.







