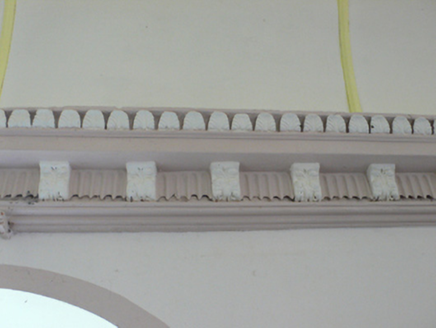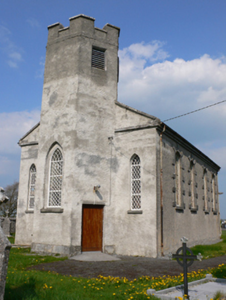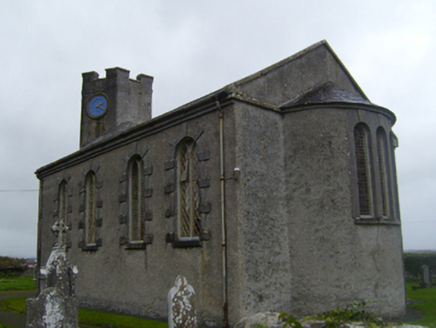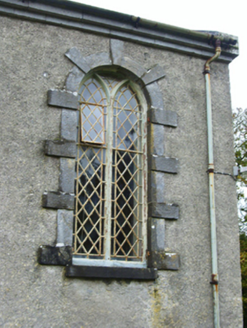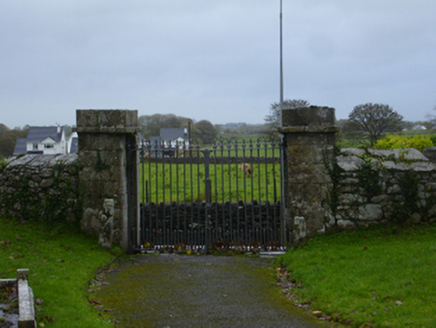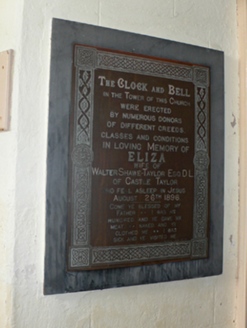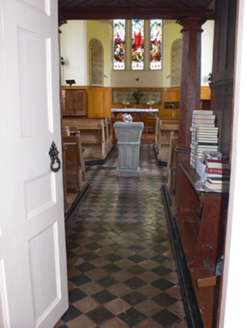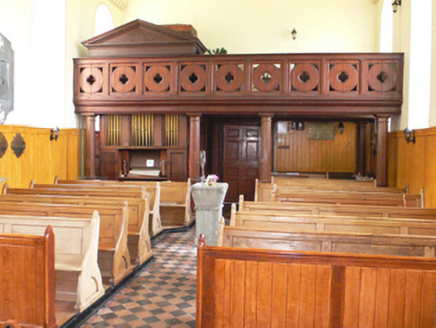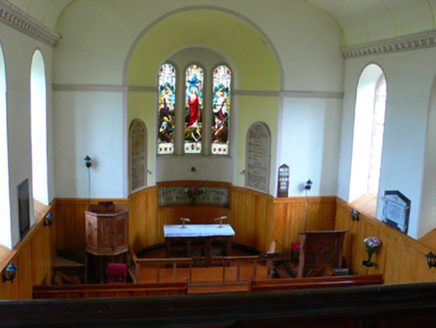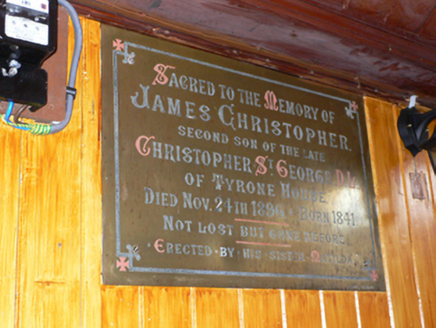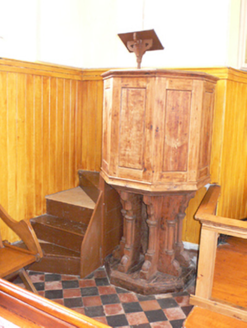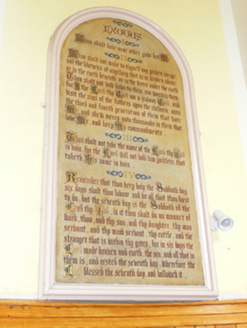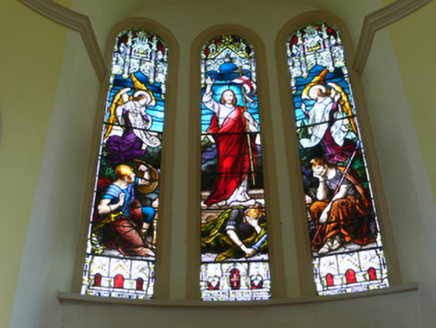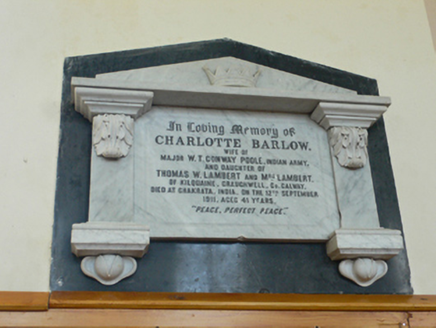Survey Data
Reg No
30340003
Rating
Regional
Categories of Special Interest
Archaeological, Architectural, Social
Original Use
Church/chapel
In Use As
Church/chapel
Date
1805 - 1810
Coordinates
146029, 212189
Date Recorded
31/10/2009
Date Updated
--/--/--
Description
Freestanding single-cell Church of Ireland church, built 1809, having four-bay nave, two-stage hexagonal-plan tower to west gable, and semi-circular apse to east. Pitched slate roof having stepped tooled limestone eaves course, tooled limestone copings, and cast-iron rainwater goods. Conical slate roof to apse. Crenellations to tower with tooled limestone copings. Wetdashed rendered walls with tooled limestone string course to upper gable walls, round-headed niche to north face of tower, and tooled limestone plinth course to base of tower. Clocks to upper stage of tower. Square-headed door opening to south face of tower having timber battened door. Triple-light window to apse with tooled limestone sill and surround having keystone over each round-headed light, with stained-glass. Pointed arch window openings to west elevation having timber mullioned windows and limestone sills. Round-headed double-light window openings to nave with tooled limestone sills, block-and-start surrounds and pointed lights with cast-iron mullions and lattice glazing. Square-headed openings to upper stage of tower having timber louvred vents. Interior has octagonal vestibule, with timber panelled doors leading to nave, stairs and another room. Brass wall plaque to entranceway to nave. Polychrome tiled floor to nave, and carved stone font. Altar area has round-headed plaques flanking east window and bearing Ten Commandments. Mosaic plaque beneath east window. Timber wainscotting to altar area, with carved timber altar. Carved timber pulpit to nave. Timber wainscotting to nave. Variety of limestone, marble and brass plaques to nave walls. Carved timber gallery and organ to west end of nave, gallery supported on timber columns. Decorative render cornice to Tudor arch rendered ceiling. Brass lectern to nave. Figurative stained-glass windows to nave. Church set within graveyard, ruins of earlier church to south-east, and base of round tower to south-west. Gateway to east having pair of square-profile cut limestone piers with string course to top, flanking double-leaf cast-iron gates, set into rubble limestone boundary walls.
Appraisal
A number of subtle features enliven the form of this simple Board of First Fruits church. The hexagonal shape of the bell-tower is a notable feature. Tooled limestone detailing provides a textural contrast to the wetdash rendered walls. The siting of the church in a graveyard adds context, and archaeological significance is also indicated due to the presence of the ruins of an earlier church and the remains of a round tower. The fine interior has many decorative details in timber, render, metal, marble, other stones, mosaic and stained glass. Still in use today, the site is of considerable social and historical significance.
