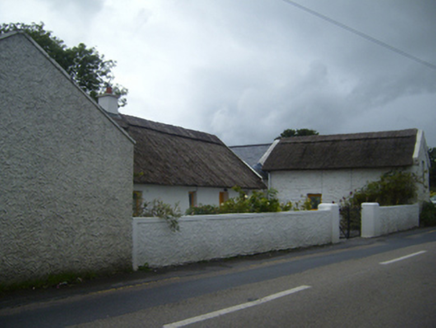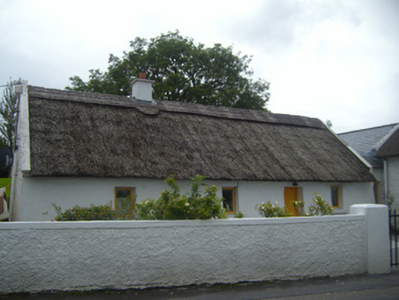Survey Data
Reg No
30339019
Rating
Regional
Categories of Special Interest
Architectural, Technical
Original Use
House
In Use As
House
Date
1780 - 1820
Coordinates
137762, 210335
Date Recorded
03/09/2009
Date Updated
--/--/--
Description
Detached four-bay single-storey vernacular house, built c.1800, having renovated outbuilding to west. Pitched thatched roof with raised scolloped ridge, replacement rendered chimneystack, and render copings. Rendered walls. Rubble stone walls to outbuilding. Square-headed timber battened half-door. Square-headed replacement half-glazed timber battened door to outbuilding. Square-headed window openings having painted stone sills and timber windows, replacement uPVC windows to outbuilding. Garden to front, bounded by house and outbuildings to each side, with square-profile rendered piers to roadside flanking double-leaf wrought-iron gate set to pebbledashed boundary wall.
Appraisal
This vernacular house retains notable features, such as its timber battened half-door, which once served a practical function in letting air and light into the house while keeping animals out. The thatched roof to the house and outbuilding are reminders of what was once common in the district but is now increasingly rare.



