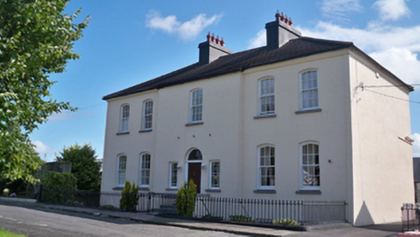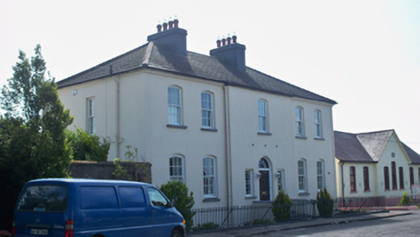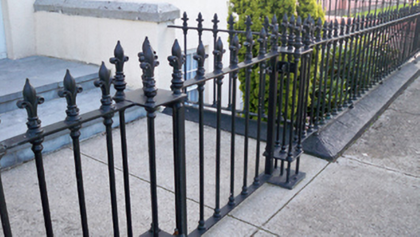Survey Data
Reg No
30338005
Rating
Regional
Categories of Special Interest
Architectural, Social
Original Use
House
Historical Use
Convent/nunnery
In Use As
House
Date
1800 - 1840
Coordinates
191375, 216777
Date Recorded
05/08/2009
Date Updated
--/--/--
Description
Detached five-bay two-storey house over basement, built c.1820, having shallow breakfront. Formerly used as convent, now in use as house, with recent conservatory to north gable. Hipped tiled roof, with painted smooth rendered chimneystacks with terracotta pots, cast-iron downpipes and replacement uPVC gutters. Painted lined-and-ruled rendered walls. Segmental-headed window openings with limestone sills and six-over-six pane timber sliding sash windows with ogee horns. Square-headed window openings to basement with limestone sills and six-over-six pane timber sliding sash windows. Replacement timber panelled door to front (west) elevation with petal design fanlight, and margined side-lights. Recent limestone steps leading to front entrance. Replacement cast-metal railings on cut-stone plinth to front boundary. Cast-iron boot-scrape located at front entrance.
Appraisal
The former use of this house as a convent is a reminder of the time when religious orders were common throughout even small towns and villages. The building retains much charm and character and is a fine contributor to the architectural quality of Market Street. The symmetry of the broad front elevation is enhanced by the paired chimneystacks and shallow breakfront emphasizing the entrance.





