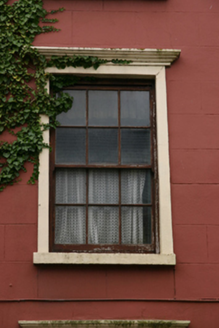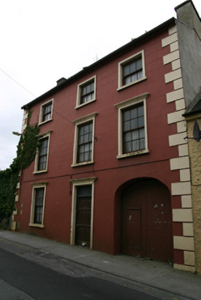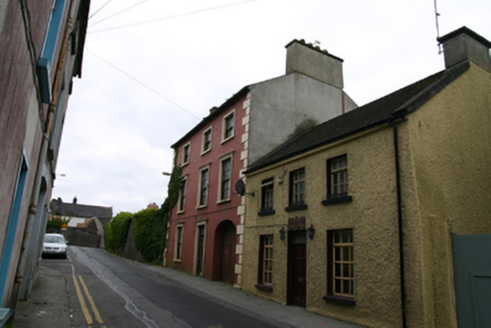Survey Data
Reg No
30337028
Rating
Regional
Categories of Special Interest
Architectural
Original Use
House
In Use As
House
Date
1850 - 1870
Coordinates
162279, 216556
Date Recorded
18/09/2009
Date Updated
--/--/--
Description
Attached three-bay three-storey house, built c.1860, with integral carriage arch to north end. Pitched slate roof with rendered chimneystacks having some terracotta chimney pots. Lined-and-ruled rendered walls with render quoins. Square-headed diminishing window openings with render sills and smooth render surround, having moulded cornices to lower floors, with timber sliding sash windows, three-over-three pane to top floor, and six-over-six pane to other floors. Square-headed door opening with smooth render surround, moulded render cornice and replacement timber door with overlight. Elliptical-headed carriage arch having double-leaf timber battened door with inset square-headed pedestrian door.
Appraisal
With its tall structure and broad street frontage, this building stands out on the street and is enhanced through the retention of its timber sash windows. The lined-and-ruled render, the window cornices and the applied quoins were used to evoke the grandeur and classicism of cut-stone buildings.





