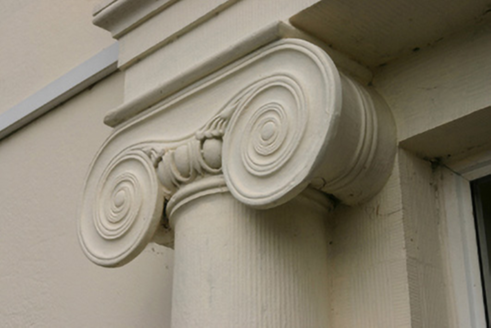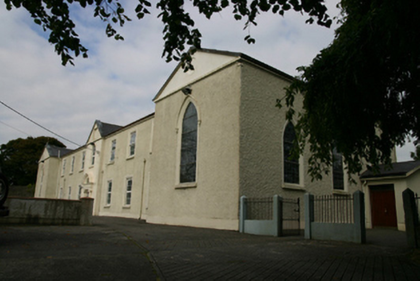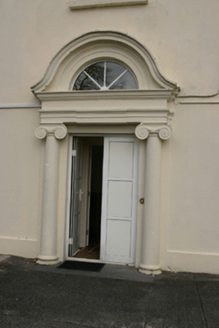Survey Data
Reg No
30337001
Rating
Regional
Categories of Special Interest
Architectural, Artistic, Social
Previous Name
Mount Carmel Nunnery
Original Use
Convent/nunnery
In Use As
Convent/nunnery
Date
1825 - 1835
Coordinates
161717, 216967
Date Recorded
18/09/2009
Date Updated
--/--/--
Description
Detached Carmelite convent, built c.1830 and consecrated 1833, comprising seven-bay block with pedimented breakfront, flanked by one-bay pedimented projecting ends, eastern being gable end of chapel, and with recent gabled porch to east elevation of chapel, four-bay sacristy to rear (north) gable of chapel, and range of outbuildings to rear. Pitched slate roofs with clay ridge tiles. Rendered chimneystacks, with wrought-iron cross finials to end bays. Roughcast rendered walls with tooled painted stone string course. Front elevation has pointed arch window openings to end bays, with tooled painted stone surrounds, painted stone sills and hood-mouldings with carved stops, stained-glass window to chapel, and square-headed window openings elsewhere with painted stone surrounds and sills, stressed keystone and stained-glass windows, replacement uPVC windows to middle bays and western end bay. Pointed arch window openings to three-bay side elevation of chapel, having render surrounds and sills and stained-glass windows. Carved painted stone doorcase comprising Ionic columns with oversized volutes, and moulded bases supporting moulded entablature with moulded cornice, moulded curvilinear pediment, round-headed fanlight with replacement uPVC fanlight and double-leaf door. Square-headed double-leaf timber battened door to porch with overlight. Curved coursed rubble limestone boundary walls with cement block upper layer. Cast-iron pedestrian gates, with smooth rendered plinth walls with cast-iron railings terminating in square-profile piers with pointed caps.
Appraisal
This convent building, of a form typical of nineteenth-century convents, occupies an imposing position on a rise to the north of Loughrea town. The building's social importance as a convent is further enhanced by the retention of important architectural details including the ornate well executed doorcase.





