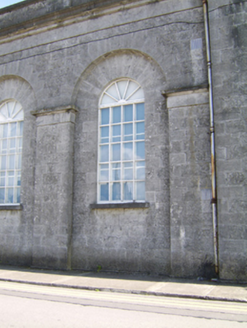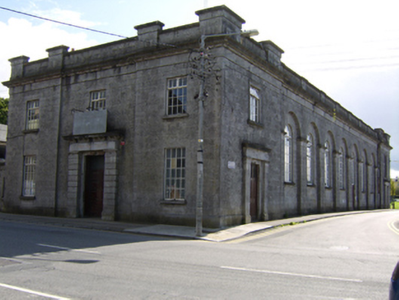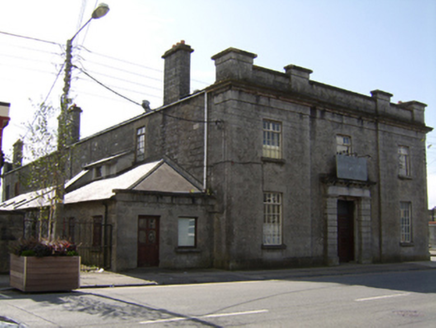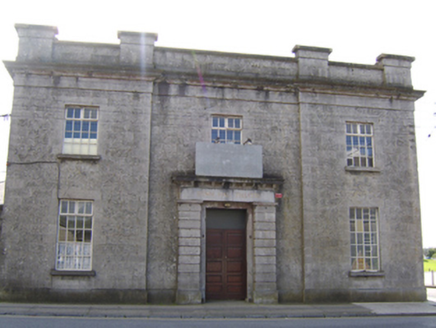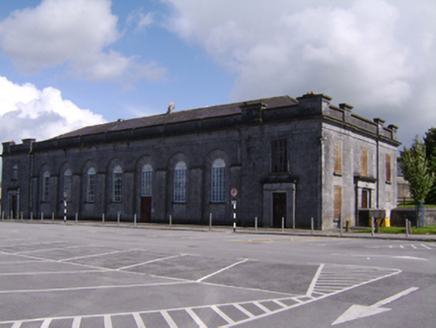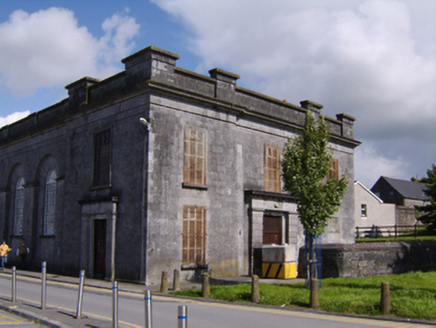Survey Data
Reg No
30333043
Rating
Regional
Categories of Special Interest
Architectural, Historical, Social
Previous Name
Ballinasloe Agricultural Hall
Original Use
Hall
Historical Use
Theatre/opera house/concert hall
Date
1840 - 1850
Coordinates
185058, 231142
Date Recorded
03/09/2009
Date Updated
--/--/--
Description
Detached former agricultural hall, built 1845, later in use as town hall and as theatre, now disused, having formal symmetrical elevations to west long side and to short ends. West side is nine-bay with seven bays of double-height single-storey and recessed between two-storey end bays that return to formal three-bay two-storey short elevations, the latter having recessed entrance bays. East elevation is two storeys but largely blank. Later multiple-bay single-storey lean-to extension to east elevation, having ashlar limestone façade to north elevation. Hipped slate roof with cut limestone parapets and moulded limestone cornice, cast-iron rainwater goods and cut limestone chimneystacks. Cut limestone walls to formal elevations and rubble to east elevation. Round-headed window openings set in round-headed recesses between pilasters having cut-stone impost course, having fixed multi-pane timber windows, spoked fanlights, and cut-stone sills. End bays and other elevations having square-headed window openings with cut-stone sills and lintels and replacement timber windows. Square-headed door openings to short elevations and to end bays of west elevation, with double-leaf timber panelled doors and overlights set within slightly advanced cut-stone doorcases comprising channelled pilasters supporting entablature and moulded cornice with brackets. Engraved lettering to north elevation frieze. Grassed area to front of south elevation.
Appraisal
This fine classical building occupies a prominent site overlooked by Ballinasloe's Fair Green. Its arcaded main façade offers variety of texture to the street. The regular and symmetrical form is articulated by the quoins and plat bands and the well cut door and window surrounds show evidence of skilled craftsmanship. It was originally built as an agricultural hall as an adjunct to the October fair and was funded by Lord Clancarty.
