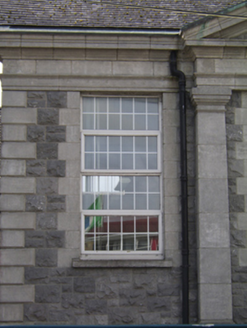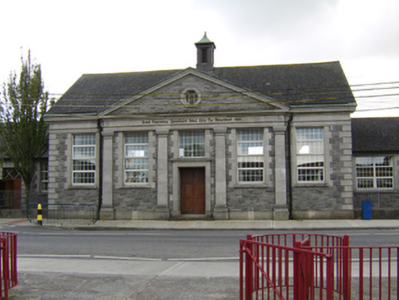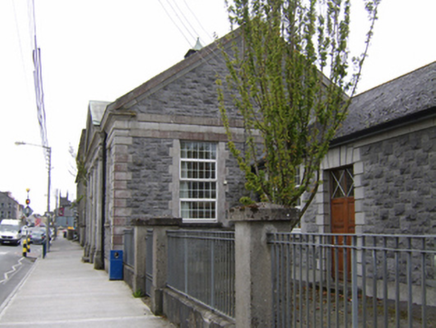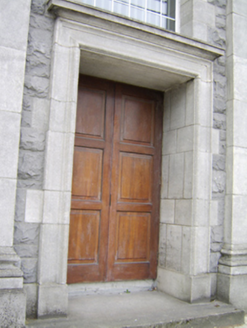Survey Data
Reg No
30333042
Rating
Regional
Categories of Special Interest
Architectural, Social
Previous Name
Scoil Náisiúnta Ghrealláin
Original Use
School
In Use As
School
Date
1935 - 1940
Coordinates
184918, 231204
Date Recorded
03/09/2009
Date Updated
--/--/--
Description
Detached five-bay single-storey school, dated 1937, built of limestone and having recessed lower two-bay blocks, extended to rear c.1970. Pediment to slightly advanced middle three bays. Pitched slate roofs with square-profile bellcote with copper sprocketed pyramidal roof, cast-iron rainwater goods and moulded stone cornice. Snecked rock-faced rusticated walls with cut-stone eaves course, rusticated quoins, rendered plinth course, and having plat banding to side elevations of main block. Carved Doric pilasters to pedimented bays supporting entablature with frieze having raised lettering, and carved cornice. Square-headed window openings with block-and-start cut-stone surrounds and sills. Octagonal oculus to pediment with cut-stone surround and fixed steel window. Square-headed door opening to middle bay having double-leaf timber panelled door with carved stone doorcase with moulded cornice, and step. Railings to front of side blocks on rendered plinth wall.
Appraisal
An unusual classically inspired design attributed to architect R.H. Byrne of W.H. Byrne & Son. The symmetry and carefully designed and executed masonry makes it a notable part of the streetscape. It forms an interesting group with the other school and convent buildings on Society Street. While the stone cladding and classical motifs emulate traditional styles, the large openings are made possible by twentieth-century developments in construction.







