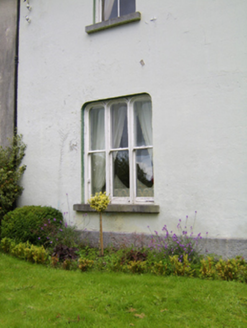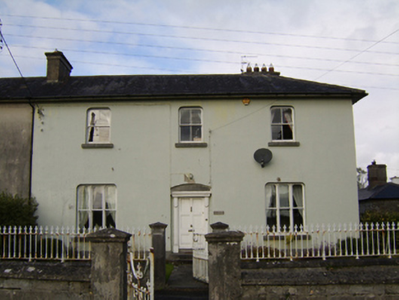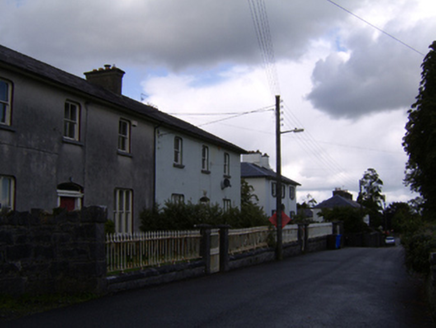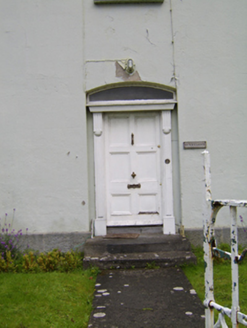Survey Data
Reg No
30333040
Rating
Regional
Categories of Special Interest
Architectural
Original Use
House
In Use As
House
Date
1850 - 1890
Coordinates
184636, 231202
Date Recorded
03/09/2009
Date Updated
--/--/--
Description
Semi-detached L-plan three-bay two-storey house, built c.1870, with two-bay side elevation and later two-bay two-storey addition with M-profile pitched slate roof to re-entrant corner to rear elevation. Hipped slate roofs with overhanging eaves and rendered chimneystacks. Lined-and-ruled rendered walls with cut limestone plinth. Square-headed window openings with curved corners to front elevation and to ground floor of side elevation, front having two-over-two pane timber sliding sash windows to first floor and tripartite one-over-one pane timber sliding sash windows to ground floor. Square-headed openings, one blind, to first floor of side elevation, and to rear elevation, with cut limestone sills, with mixed timber sliding sash windows of six-over-six pane, two-over-two pane and four-over-four pane, and some replacement uPVC windows. Segmental-headed door opening with timber panelled door in carved timber surround comprising panelled pilasters with plinths and fluted brackets, and having overlight. L-plan single-storey outbuilding to north corner of yard to rear, with hipped slate roof, rubble stone walls and replacement timber fittings, yard being served by vehicular entrance having square-profile cut limestone piers with wrought-iron double-leaf gates. Garden to front of house bounded by decorative cast-iron railings on cut limestone plinth, and with similar cast-iron pedestrian gate set to square-profile chamfered cut limestone monolithic piers.
Appraisal
The size and scale of this building indicate the prosperity and growth of Ballinasloe in the latter half of the nineteenth century. The retention of notable timber sliding sash windows with curved corners enhances the elevation. The broad frontage and symmetry make it an interesting part of the streetscape. The gates and railings add to the character of the site and the house makes an interesting pair with, and contextualises, its neighbour.







