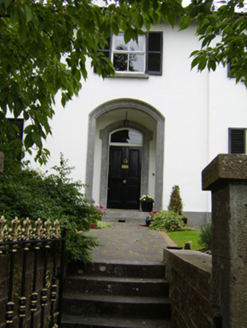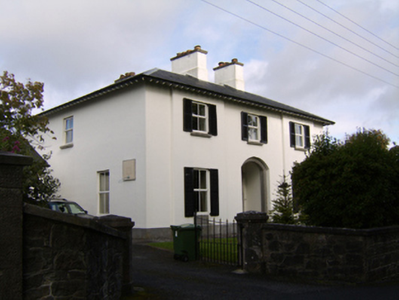Survey Data
Reg No
30333039
Rating
Regional
Categories of Special Interest
Architectural
Original Use
House
In Use As
House
Date
1850 - 1890
Coordinates
184651, 231231
Date Recorded
04/09/2009
Date Updated
--/--/--
Description
Detached L-plan three-bay two-storey house, built c.1870, having slightly advanced centrepieces to end bays, and recessed porch entrance. Hipped slate roof with side eaves having timber corbels, and pair of rendered central chimneystacks. Smooth rendered walls with cut limestone plinth. Square-headed window openings with replacement uPVC windows, and cut limestone sills. Segmental-headed porch with moulded limestone architrave, with cut-stone steps leading to segmental-headed door opening with lugged cut-stone surround, timber panelled door and overlight. Garden to front bounded by rubble limestone wall with tooled limestone quoins and capping, and having ornate cast-iron pedestrian gate, with cut-stone steps leading up to garden level. Octagonal-profile piers with recent double-leaf metal gates to vehicular entrance to south of site, with rubble stone flanking walls.
Appraisal
The size and scale of this building indicate the prosperity and growth of Ballinasloe in the latter half of the nineteenth century. Its form, detached nature and symmetry of fenestration combine to make it an interesting part of the streetscape. Details such as the wide eaves and the limestone entrance surrounds, enhance the architectural qualities. The gates and railings add to the character of the site.



