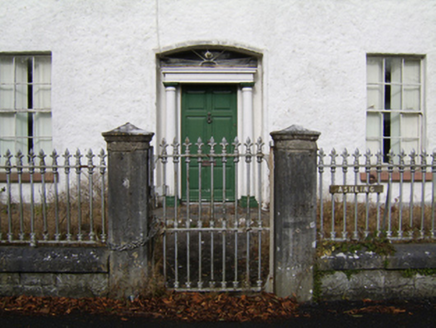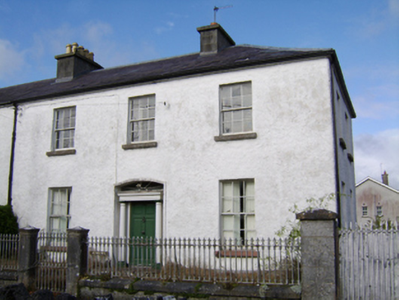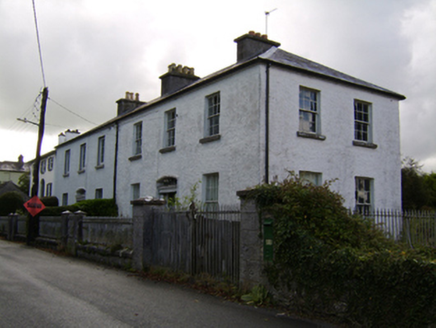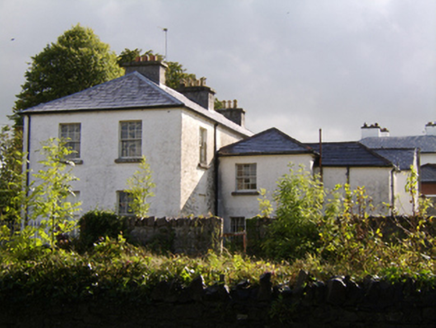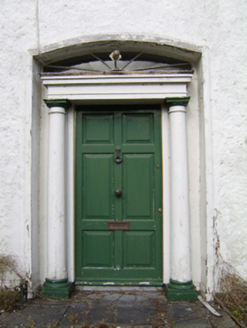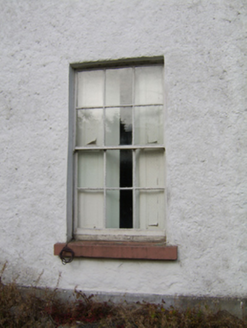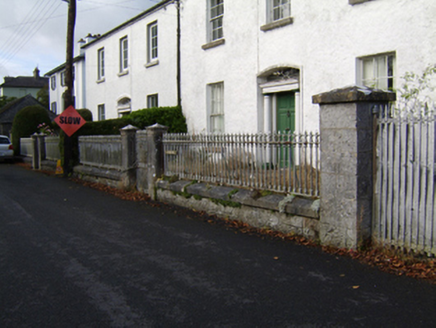Survey Data
Reg No
30333037
Rating
Regional
Categories of Special Interest
Architectural
Original Use
House
In Use As
House
Date
1850 - 1890
Coordinates
184682, 231265
Date Recorded
04/09/2009
Date Updated
--/--/--
Description
Semi-detached three-bay two-storey house, built c.1870, with two-bay side elevation, and single-bay two-storey lower block to rear (west) elevation, in turn having lower two-storey return. Hipped slate roofs and cut limestone chimneystacks. Roughcast rendered walls. Square-headed window openings with six-over-six pane timber sliding sash windows and cut limestone sills throughout. Segmental-headed door opening with timber panelled door set in carved timber doorcase with Tuscan columns, entablature, and spoked fanlight. Garden to front, bounded by decorative cast-iron railings on limestone plinths with cut-stone copings, and similar pedestrian gate set to square-profile chamfered cut-stone monolithic piers. Vehicular entrance to side with square-profile cut limestone piers and wrought-iron double-leaf gate.
Appraisal
The façade of this well-proportioned house is enhanced through features such as its sash windows which enliven its appearance. These combined with the timber doorcase make it an interesting part of the streetscape. The gates and railings add to the character of the site. It makes an interesting pair with, and contextualises, its neighbour.
