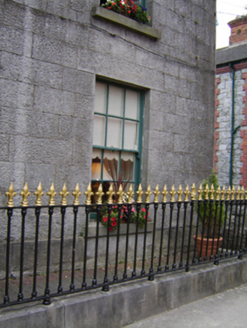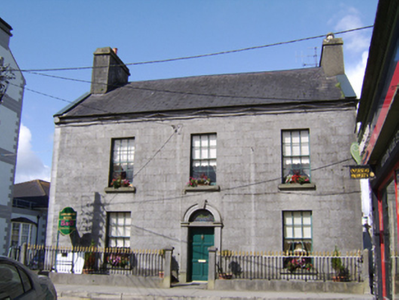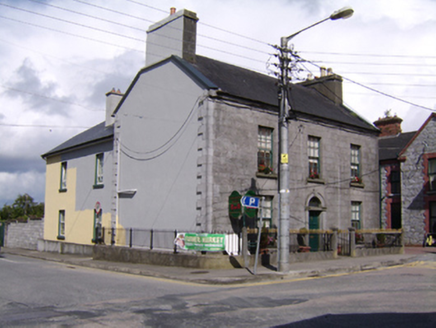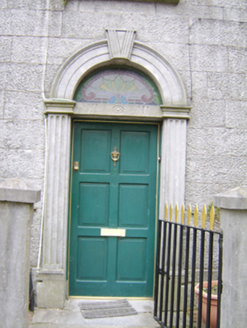Survey Data
Reg No
30333025
Rating
Regional
Categories of Special Interest
Architectural, Artistic
Original Use
House
In Use As
House
Date
1800 - 1840
Coordinates
185443, 231227
Date Recorded
04/09/2009
Date Updated
--/--/--
Description
Detached three-bay two-storey house, built c.1820, with recent two-bay two-storey extension to rear. Now also in use as guest house. Pitched slate roof with cut limestone and rendered chimneystacks. Limestone ashlar walls to front façade, with cut-stone plinth, smooth rendered walls elsewhere, with cut-stone quoins and with eaves band to front. Square-headed window openings with cut-stone sills, having six-over-six pane timber sliding sash windows to front elevation and replacement uPVC windows elsewhere. Round-headed door opening with carved stone doorcase comprising fluted pilasters with plinths and capitals, archivolt with decorative keystone and lintel with floral and triglyph motifs, recent timber panelled door, and coloured glass leaded overlight. Recent pedestrian gate to narrow front garden, set to chamfered square-profile cut-stone piers, with cut-stone plinth and decorative cast-iron railings flanking.
Appraisal
Of apparent architectural design and detailing, this building forms a notable part of the streetscape. Its focus is its fine cut-stone doorcase with good detailing, and it is enhanced by its tooled masonry and the retention of timber sash windows.







