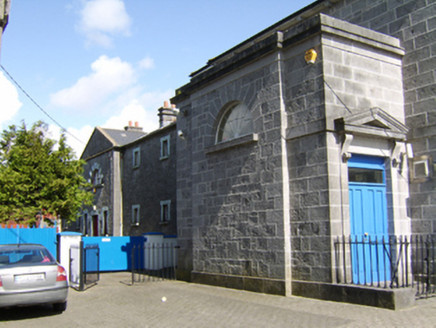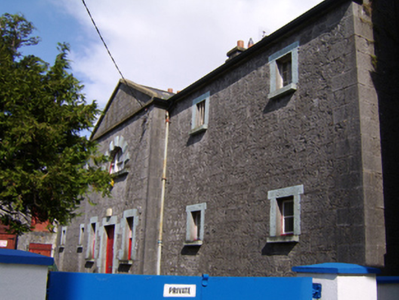Survey Data
Reg No
30333014
Rating
Regional
Categories of Special Interest
Architectural, Social
Original Use
Prison/jail
Date
1835 - 1845
Coordinates
185033, 231219
Date Recorded
03/09/2009
Date Updated
--/--/--
Description
Detached five-bay two-storey bridewell, built c.1840, having pedimented entrance breakfront. Pitched slate roof, cut limestone surround to pediment, and cut-stone chimneystacks. Coursed cut limestone walls with tooled quoins. Square-headed window openings with cut-stone lintels, surrounds and sills, having fixed timber and metal-framed windows. Diocletian window to first floor of breakfront, having cut-stone voussoirs and sill, with tripartite timber sliding sash window. Square-headed door opening with timber battened door, flanked by slightly taller square-headed window openings having timber sliding sash windows, with block-and-start surrounds to door and windows. Located at right angles to side of Ballinasloe Court House. Enclosed yards to rear.
Appraisal
This well maintained bridewell retains its original character and features. It is distinguished by the cut-stone dressings and Diocletian window to the front façade. It is of apparent architectural quality and was evidently constructed by skilled craftsmen. In 1837 Lewis stated that a former building on the site was 'an old house not adapted either for confinement or security', and it appears this is the purpose built, more suitable, replacement.



