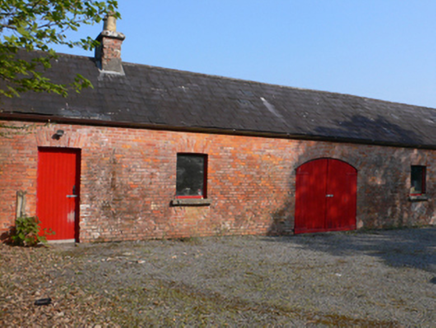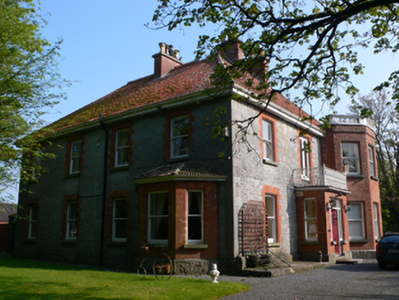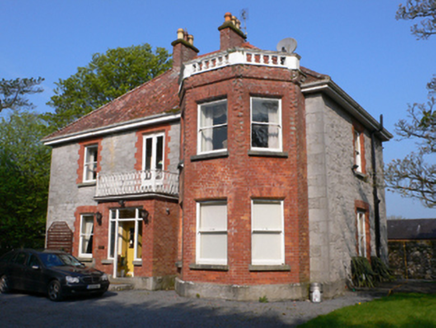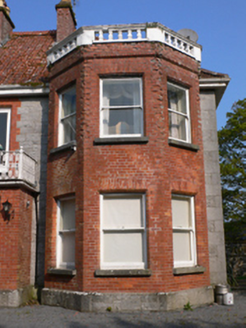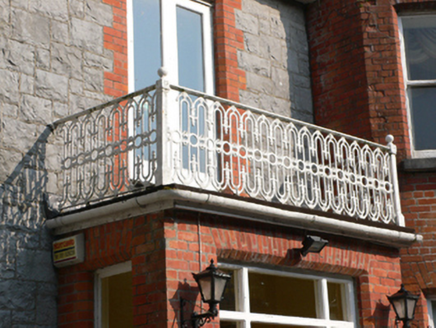Survey Data
Reg No
30332003
Rating
Regional
Categories of Special Interest
Architectural, Social
Previous Name
The Rectory
Original Use
Rectory/glebe/vicarage/curate's house
In Use As
House
Date
1860 - 1900
Coordinates
149820, 228354
Date Recorded
24/08/2009
Date Updated
--/--/--
Description
Detached three-bay two-storey former rectory, built c.1880, facing south-east and having canted projecting bay to end of façade, projecting shallow porch to middle bay, and four-bay south-west elevation with canted bay window to front end. Flat-roofed addition to re-entrant corner of rear. Now in use as private house. Hipped tiled roof with cast-iron rainwater goods and red brick chimneystacks, two being centrally located to front block. Hipped tiled roof to canted bay window and flat balustraded roof to canted bay, latter having brick cornice. Coursed rubble limestone walls with cut-stone quoins plinth, canted bay and bay window having red brick walls. Square-headed window openings with red brick surrounds, one-over-one pane timber sliding sash windows and limestone sills. Porch has decorative cast-iron balcony, timber panelled door with glazed sidelights and overlights and square-headed one-over-one pane timber sliding sash window to south-west side of porch, and with liemstone step to front. Yard to rear of house bounded by coursed rubble limestone walls and having square-headed pedestrian entrance, and vehicular gateway comprising dressed limestone piers with caps and double-leaf timber gate. Nine-bay single-storey outbuidling to north-west side of yard having two three-bay parts to north-east end. Pitched slate roof, red brick chimneystack, red brick walls, square-headed widnows and doorways with fixed timber windows, limestone sills and timber battened doors, and segmental carriage arch with double-leaf timber battened door. Gateway to road comprises coursed rock-faced limestone piers with caps and ball finials supporting double-leaf wrought-iron gate and flanked by low similar walls with vertical coping stones and terminated by low piers with caps and ball finials.
Appraisal
This pleasing detached house is typical of late nineteenth century higher status domestic architecture. The varied facades, use of canted projections and the elegant balcony to the porch are part of the repertoire of details of the era. The house is enhanced by the retention of its timber panelled door and timber sash windows and by the polychromatic effect of the light grey limestone and the red brick. The gardens, yard of outbuildings and the rusticated gateway all enhance the setting.
