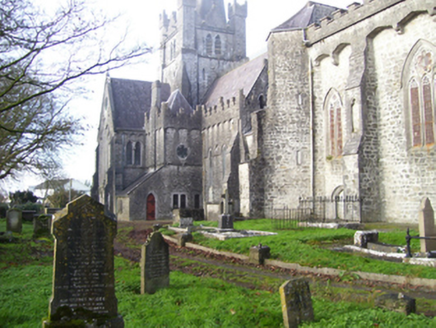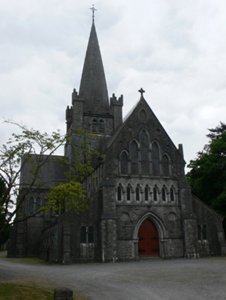Survey Data
Reg No
30331025
Rating
National
Categories of Special Interest
Architectural, Artistic, Historical, Social
Original Use
Cathedral
In Use As
Cathedral
Date
1160 - 1865
Coordinates
143311, 251842
Date Recorded
25/10/2009
Date Updated
--/--/--
Description
Freestanding multi-period Church of Ireland cathedral of Tuam, incorporating Hiberno-Romanesque chancel arch of c.1170 of earlier cathedral at centre, fourteenth-century chapter house at east, and cathedral of 1863 at west. Ribbon-pointed random rubble limestone walls to oldest part, with no contemporary windows except for single pointed window to south elevation. Chapter house altered at various periods but retains stepped buttresses supporting wall-walk, latter further supported on moulded corbels and topped with crenellations. Buttresses have trefoil-headed niches. Two and three-light pointed windows with chamfered surrounds, hood-mouldings with stops, and tracery. Windows possibly remodelled in eighteenth century, including one with timber tracery. Junction of early phases has square-headed slit windows. Nineteenth-century cathedral is set-piece on its own though connected at east end to earlier work. Walls of rusticated limetone with short nave flanked by aisles, tower and spire over crossing, transepts and chancel. Nave has high-pitched west front with pointed west door flanked by arcade of two blank arches on either side (an adaptation of St Cronan's Church, Roscrea), with five-light lancet west window above and mandorla-shaped window high in gable. Label-stops left boasted for carving in this front and other facades of building. Five-bay nave has corbel table under crenellations, an adaptation of chapter house, round windows in clerestorey and pointed windows in aisles. Transepts are reflection of west front having pointed doorcases and five-light lancet windows. Tower only rises single stage above roofline and has clasping turrets and crowstep crenellations with octagonal spire. Paired, pointed windows with louvres in tower. Tower and spire are adaptation of Saint Patrick's Cathedral tower and spire in Dublin. Chancel has two bays and tall walls and two tall pointed windows. Entrance gates opposite north transept have tall rubble limestone piers and double-leaf wrought-iron gates. To east of cathedral is yew avanue leading to rubble limestone stone piers and double-leaf wrought-iron gates.
Appraisal
Tuam Church of Ireland Cathedral is an important building that has medieval work incorporated into the nineteenth-century cathedral. Its Hiberno-Romanesque arch is the widest in the country, in very good condition, and of national importance in its own right. The medieval chapter house, a later addition, is substantially intact, although altered at various times. The whole structure is thus a most interesting ensemble representing the work of different eras and is a reminder of the significance of Tuam as one of the four archdiocesan centres of Ireland.



