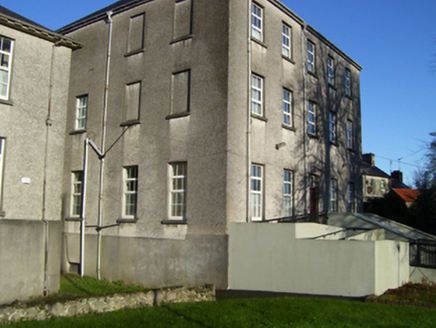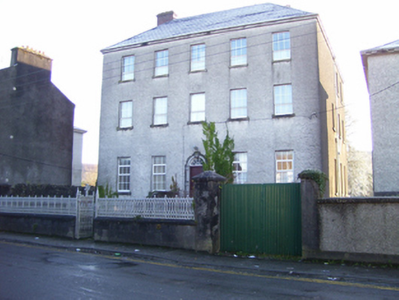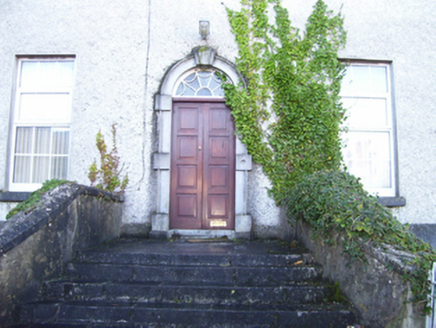Survey Data
Reg No
30331022
Rating
Regional
Categories of Special Interest
Architectural, Artistic, Historical, Social
Previous Name
Saint Jarlath's College originally Bermingham's Fancy
Original Use
House
Historical Use
College
Date
1795 - 1800
Coordinates
143763, 252067
Date Recorded
25/10/2009
Date Updated
--/--/--
Description
Detached five-bay (four-bay deep) three-storey over raised basement townhouse, built 1797, on a square plan; five-bay full-height rear (south) elevation. In alternative use, 1803-13. Adapted to alternative use, 1817. Vacated, 1858. Renovated, ----. Flat topped hipped slate roof with ridge tiles, red brick Running bond chimney stacks having corbelled stepped stringcourses below capping supporting yellow terracotta pots, and cast-iron rainwater goods on timber eaves boards with cast-iron hoppers and downpipes. Part creeper-covered replacement roughcast walls on cement rendered base. Segmental-headed central door opening approached by flight of seven cut-limestone steps, cut-limestone block-and-start surround centred on double keystone framing replacement timber panelled double doors having fanlight. Square-headed window openings with cut-limestone sills, and concealed dressings framing replacement uPVC casement windows. Square-headed central door opening to rear (south) elevation with concealed dressings framing replacement timber panelled double doors having overlight. Square-headed window openings with cut-limestone sills, and concealed dressings framing replacement uPVC casement windows. Set back from line of street with margined tooled limestone ashlar boundary wall to perimeter having cut-limestone coping supporting quatrefoil-detailed cast-iron railings centred on quatrefoil-detailed cast-iron gate.
Appraisal
A townhouse erected by John Bermingham (----) of Dalgin representing an important component of the late eighteenth-century built heritage of Tuam with the architectural value of the composition, one sometimes ridiculed as "Bermingham's Fancy", confirmed by such attributes as the compact square plan form centred on a Classically-detailed doorcase not only demonstrating good quality workmanship in a silver-grey limestone, but also showing a pretty cobweb fanlight; and the diminishing in scale of the openings on each floor producing a graduated visual impression. Having been well maintained, the form and massing survive intact together with quantities of the original fabric: however, the introduction of replacement fittings to most of the openings has not had a beneficial impact on the external expression or integrity of a townhouse forming part of a self-contained group alongside the adjacent bishop's house (see 30331021) with the resulting ensemble making a pleasing visual statement in Bishop Street. NOTE: The home of the short-lived Ffrench's Bank (fl. 1803-3) and subsequently adapted as the original Saint Jarlath's Catholic College (fl. 1817-58) with Archbishop Oliver Kelly (1777-1834) as its first President (2009).





