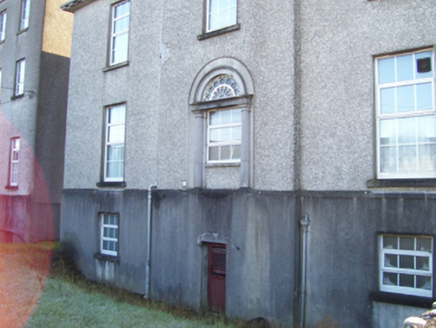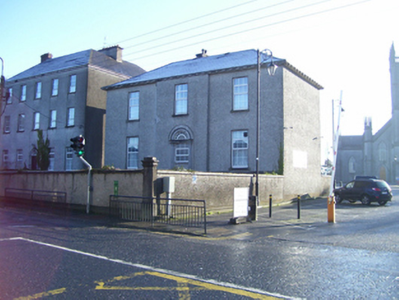Survey Data
Reg No
30331021
Rating
Regional
Categories of Special Interest
Architectural, Artistic, Historical, Social
Original Use
Bishop's palace
Historical Use
Dormitory building
Date
1820 - 1825
Coordinates
143747, 252056
Date Recorded
25/10/2009
Date Updated
--/--/--
Description
Detached three-bay two-storey over raised basement bishop's house, built 1824, on a T-shaped plan centred on single-bay full-height shallow breakfront; single-bay (single-bay deep) full-height central return (south). Vacated, 1904. Adapted to alternative use, 1905. Renovated, ----, to accommodate alternative use. Now disused. Hipped slate roof on a T-shaped plan centred on hipped slate roof (south), clay ridge tiles, and cast-iron rainwater goods on dentilated eaves retaining cast-iron downpipes. Part ivy-covered replacement roughcast walls on cut-limestone chamfered cushion course on cement rendered base. Modified segmental-headed central door opening, cut-limestone doorcase with part fluted engaged Doric columns supporting ogee-detailed cornice on rosette-detailed frieze, and monolithic surround framing replacement uPVC casement window having fanlight. Square-headed window openings with cut-limestone sills, and concealed dressings framing replacement uPVC casement windows. Set back from line of street with roughcast boundary wall to perimeter having moss-covered coping.
Appraisal
A bishop's house erected by Archbishop Oliver Kelly (1777-1834) representing an important component of the early nineteenth-century built heritage of Tuam with the architectural value of the composition confirmed by such attributes as the compact plan form centred on a modified doorcase not only demonstrating good quality workmanship in a silver-grey limestone, but also showing a pretty cobweb fanlight; the very slight diminishing in scale of the openings on each floor producing a feint graduated visual impression; and the monolithic stone work embellishing the roof. Having been well maintained, the form and massing survive intact together with quantities of the original fabric: however, the introduction of replacement fittings to most of the openings has not had a beneficial impact on the external expression or integrity of a bishop's house forming part of a self-contained group alongside an adjacent townhouse (see 30331022) with the resulting ensemble making a pleasing visual statement in Bishop Street. NOTE: Vacated on the completion of Saint Jarlath's (1903-4) to designs by William Henry Byrne and Son (formed 1902) of Dublin (see 30331042) and subsequently adapted (1905) as a dormitory for boarders of the nearby Presentation Convent (see 30331052).



