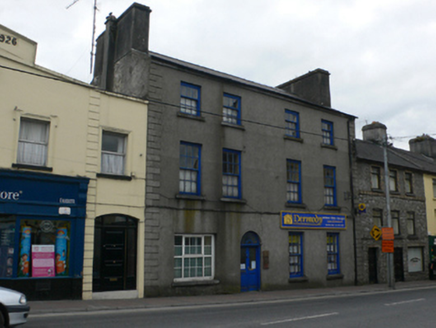Survey Data
Reg No
30331019
Rating
Regional
Categories of Special Interest
Architectural
Previous Name
Imperial Hotel
Original Use
House
In Use As
Office
Date
1800 - 1820
Coordinates
143682, 252029
Date Recorded
25/10/2009
Date Updated
--/--/--
Description
Mid-row four-bay three-storey house, probably formerly two houses, built c.1810. Pitched slate roof with block cornice, rendered coursed rubble limestone chimneystacks, and cast-iron rainwater goods. Ruled and line rendered façade with raised quoins. Square-headed window openings. Replacement uPVC tripartite window to east end of ground floor. Other windows are original timber sliding sash, six-over-six pane to lower floors and three-over-six pane to top floor, with cut limestone sills. Round-headed doorway with glazed timber panelled double-leaf door and leaded petal fanlight.
Appraisal
The survival of the original sash windows with much of the historic glass makes this a building of importance in Tuam. The proportions of the house, the height of the roof and the size of the chimneystacks make it an impressive building in the streetscape.

