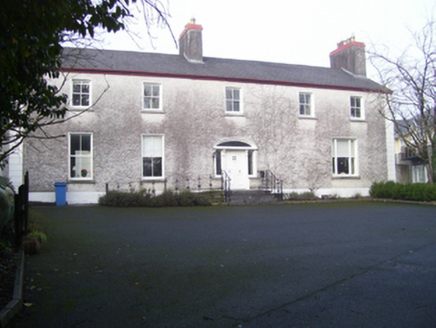Survey Data
Reg No
30331003
Rating
Regional
Categories of Special Interest
Architectural, Artistic
Original Use
House
In Use As
House
Date
1630 - 1870
Coordinates
143542, 252188
Date Recorded
25/10/2009
Date Updated
--/--/--
Description
Detached two-storey house, built c.1650 and remodelled c.1810, having five-bay first floor and four-bay ground floor, and lean-to full-height one-bay addition to rear. Pitched slate roof with three substantial chimneystacks. Roughcast rendered walls with raised cemented skirting to base. Square-headed window openings, having mainly two-over-two pane timber sliding sash windows, and with one tripartite one-over-one pane window to front, with cut limestone sills. Wide segmental-headed doorcase of c.1850 comprising square-headed doorway with sidelights having rendered stall risers and cut limestone sills, and lintel supported by scroll brackets. Timber panelled double-leaf door approached by flight of limestone steps having decorative wrought-iron railings. Entrance gateway of ashlar limestone, erected c.1810, comprising square-plan piers with pairs of paterae set in moulded panels, with fluted friezes, moulded cornices and plinths, and capstones, supporting decorative cast-iron double-leaf vehicular gates of c.1850 and flanked by pointed arch pedestrian entrances having imposts and plinths and raised keystones bearing unicorns trippant, with wrought-iron gates. Quadrant walls leading to outer piers.
Appraisal
This house, with fenestration of the early nineteenth century, appears to have been built in the seventeenth century, as suggested by the heavy chimneystacks. The mid-nineteenth-century doorway provides the decorative focus and the façade is given added interest by the irregular fenestration. The fine early nineteenth-century gateway with its later iron gates significantly enhances the setting of this building, standing close to the town's bridge.

