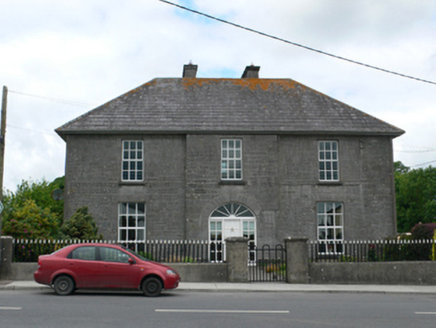Survey Data
Reg No
30330013
Rating
Regional
Categories of Special Interest
Architectural
Original Use
Presbytery/parochial/curate's house
In Use As
House
Date
1810 - 1830
Coordinates
150723, 263319
Date Recorded
30/09/2009
Date Updated
--/--/--
Description
Detached three-bay two-storey L-plan house, built c.1820, with shallow entrance breakfront. Hipped roof with graduated slates, wide eaves and cast-iron rainwater goods, and with rendered chimneystacks set behind roof ridge. Façade of coursed squared rubble limestone with render plat bands to ends, and return walls rendered, with render plinth. Tall square-headed windows with limestone voussoirs and sills and replacement uPVC glazing. Wide segmental-headed doorway with limestone voussoirs and replacement timber door and fanlight. House set back from street with wrought-iron railings on rendered plinth wall and decorative wrought-iron pedestrian gate set between pair of limestone piers with caps.
Appraisal
This house is placed in a strategic position facing down the street opposite. The house is a good example of the period and has very fine squared limestone on the façade and graduated slates which are now quite rare.

