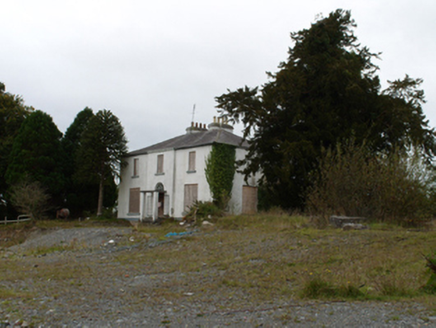Survey Data
Reg No
30330006
Rating
Regional
Categories of Special Interest
Architectural, Artistic
Previous Name
Sion Hill
Original Use
House
Date
1790 - 1810
Coordinates
151180, 263516
Date Recorded
30/09/2009
Date Updated
--/--/--
Description
Detached three-bay two-storey over basement house, built c.1800, now derelict, having shallow breakfront to entrance bay with flat-roofed entrance porch to front, and with shallow projection to middle of rear. Shallow hipped slate roof with two rendered chimneystacks to ridge, and replacement uPVC gutters and cast-iron downpipes. Rendered to walls and plinth, with projecting stone string course to ground floor of front elevation. Square-headed boarded up window openings with painted stone sills. Round-headed full-height window opening to central bay of rear elevation, one replacement uPVC window visible to second floor. Porch comprises flat concrete roof supported on square columns, added c.1920. Entrance approached by concrete steps, and having six-panelled double-leaf timber door with elaborate Adam-style fanlight with radial glazing bars forming central orb and each segment ending in ogee arch. Set in open field adjacent to housing estate with random rubble boundary wall and single-storey random rubble outbuildings to south of site.
Appraisal
No longer in use, this handsome late Georgian house sits within large grounds which mark its historical importance. The unusually tall rear window and the symmetrical form, together with the fine fanlight, make this building a visually attractive structure which contributes to the architectural varierty of the town.

