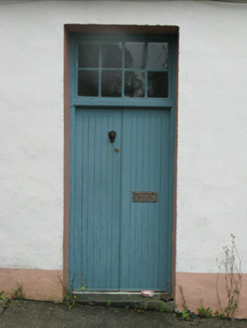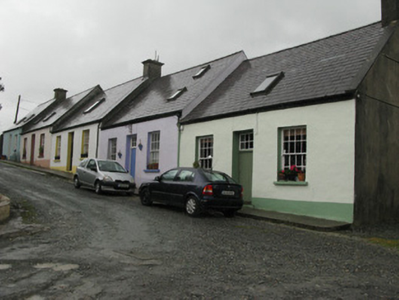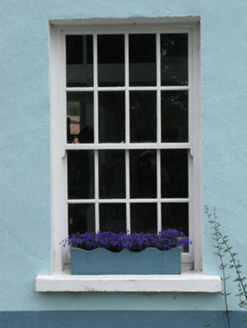Survey Data
Reg No
30329006
Rating
Regional
Categories of Special Interest
Architectural, Social
Previous Name
Letterfrack Industrial School
Original Use
House
In Use As
Shop/retail outlet
Date
1840 - 1860
Coordinates
71041, 257622
Date Recorded
12/08/2008
Date Updated
--/--/--
Description
Terrace of five three-bay single-storey former workers' houses, built c.1850, having slightly lower paired pitched-roof returns to rear. Now in use as commercial space and private residences. Pitched slate, replacement slate and artificial slate roofs to houses, with recent rooflights, with concrete coping to south gable end, rendered chimneystacks, cast-iron and replacement uPVC rainwater goods. Painted rendered walls with painted plinths. Square-headed window openings having painted concrete sills, eight-over-eight pane timber sliding sash windows to front elevation, and two-over-two pane, one-over-one pane and replacement uPVC casement windows to rear elevations. Square-headed doorways to front having concrete steps, timber battened doors and eight-pane overlights, and mainly glazed battened timber doors to rear. Outbuilding (turf shed) to north-east with lean-to corrugated-iron roof having square-headed entrances to road side with timber battened doors. Additional outbuildings located to east. Wrought-iron gate to west elevation of northmost house. Rubble stone boundary wall having concrete coping, square rubble stone piers with wrought-iron gates. Terrace of four two-bay two-storey houses, built c.1880, having single-bay single-storey flat roofed porches (south-east). Roof and gutters concealed behind parapet with moulded rendered architrave and cornice decoration, having rendered chimneystacks and cast-iron down pipes. Painted rendered walls with rendered plinth and sill-band to first floor with raised render quoins. Square-headed openings having painted stone sills, raised rendered surrounds and two-over-two timber sliding sash windows to house number two and north-east elevation of house number one, uPVC windows elsewhere. Rubble stone enclosing wall to north-west, having cut block quoin stones and concrete coping, with two-storey rubble stone outbuilding to west, square-headed entrances with replacement timber battened doors corresponding to each house.
Appraisal
This terrace of five houses shows the diversity of architecture present in the Industrial School complex. In the early to mid-twentieth century each building had a different function, the north-most house being an office and store, the second used for textiles, darning and knitting, the third was a store and held a fretsaw, the fourth was for mechanics and maintenance and the fifth was a smithy. A further four cottages to the south housed a carpenter/wheelwright, a shoemaker, a tailor and a bakehouse all of which played important roles within the local community and the Industrial School. This group of houses has retained much of its historic fabric and enhances this part of the village. The institution, of which these buildings were part, gained an appalling reputation for the mistreatment of many of the children in its care, and was closed in 1973.





