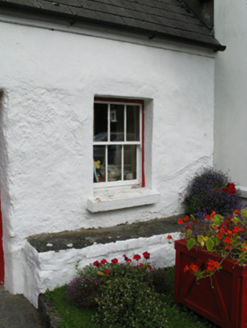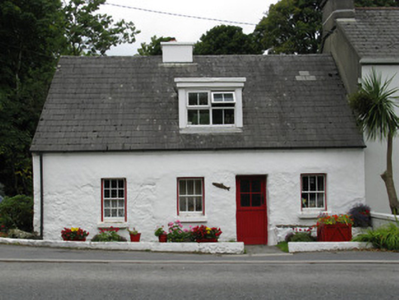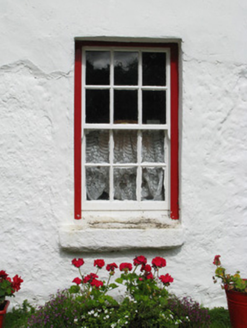Survey Data
Reg No
30326004
Rating
Regional
Categories of Special Interest
Architectural, Technical
Original Use
House
In Use As
House
Date
1780 - 1820
Coordinates
111351, 242627
Date Recorded
08/09/2008
Date Updated
--/--/--
Description
End-of-row four-bay single-storey vernacular house with recent dormer attic, built c.1800, originally thatched, re-roofed c.1980. Pitched artificial slate roof with evidence of recent re-roofing, recent flat-roof dormer windows to front and rear, rendered chimneystack and replacement uPVC rainwater goods. Limewashed rendered walls with roughcast render to rear elevation and with stone bench built onto front wall. Square-headed window openings with three-over-three pane and one six-over-six pane timber sliding sash windows to front elevation having rendered reveals and rendered stone sills. Replacement timber casement windows to rear elevation, and replacemrnt uPVC window to upper west gable. Square-headed door openings, timber glazed recent half-door to front, replacement timber glazed door to rear. Enclosed by low rendered boundary wall to front. Single-storey rendered rubble-stone outbuilding to rear with pitched slate roof and rendered walls.
Appraisal
Originally thatched, this attractive vernacular house has retained has retained its sash windows at the front elevation. The stone bench under one of the windows to the front is another appealing feature typical of vernacular architecture. Therefore, this house is a reminder of the vernacular heritage which is slowly disappearing from this rural area.





