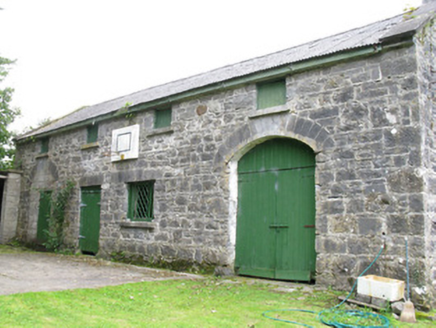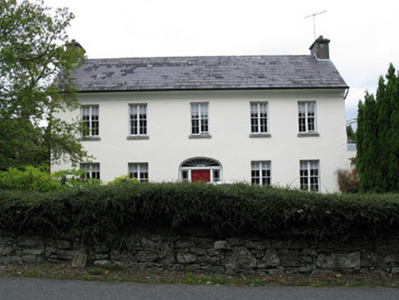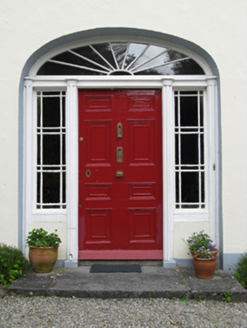Survey Data
Reg No
30326003
Rating
Regional
Categories of Special Interest
Architectural
Previous Name
Clareville
Original Use
House
In Use As
House
Date
1780 - 1820
Coordinates
111278, 242615
Date Recorded
08/09/2008
Date Updated
--/--/--
Description
Detached five-bay two-storey T-plan house, built c.1800, having slightly lower gabled stairs return flanked by later and slightly lower two-bay gabled additions to each end of rear. Pitched natural and artificial slate roofs with terracotta ridge tiles, rendered chimneystacks, render cavetto-moulded eaves on rendered string course. Projecting rendered stone eaves to rear returns. Replacement uPVC rainwater goods. Rendered front elevation with plinth, roughcast rendered to rear elevations. Square-headed window openings with tooled limestone sills, having bipartite four-over-four pane timber sliding sash windows to front and to stairs return, one-over-one and six-over-six pane timber sliding sash windows to north-east addition, replacement timber casement windows elsewhere. Elliptical-headed door opening to front elevation having timber panelled door flanked by clustered colonnettes and margined three-pane sidelights, and with timber sunburst fanlight. Limestone flag doorstep. Four-bay two-storey former coachhouse to rear, having pitched corrugated-iron roof with dressed stone chimneystack, exposed coursed limestone rubble walls, square-headed window openings, having stone voussoirs to ground floor, stone sills and timber battened and lattice and slatted fixtures. Segmental-arch vehicular entrances to end bays with dressed stone voussoirs and timber battened double-leaf doors, and square-headed pedestrian doorway with stone lintel and timber battened door. Square-headed timber battended pitching door to upper gable. Concrete yard with some recent outbuildings, rubble limestone boundary walls and painted cast-iron railings. Driveway leading to house enclosed to south-east by painted cast-iron railings, double-leaf gates attached to rendered pillars with stepped limestone caps.
Appraisal
Located at the west entry to the town, this house is remarkable for its well balanced proportions and classical fenestration typical of the second half of the eighteenth century. This handsome building has been particularly well maintained and preserved. Its simple but attractive front elevation is enhanced by the fine double sash windows, finely detailed doorcase retaining its original door and delicate fanlight, and the fine moulded eaves detail. The coachhouse to the rear displays well constructed stone masonry enlivened by fine limestone voussoirs and sills to the carriage arch openings.





