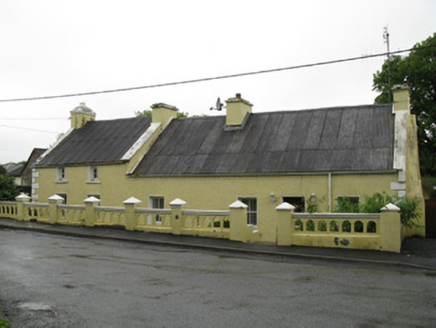Survey Data
Reg No
30326001
Rating
Regional
Categories of Special Interest
Architectural, Technical
Original Use
House
In Use As
House
Date
1780 - 1820
Coordinates
112301, 243152
Date Recorded
31/07/2008
Date Updated
--/--/--
Description
Detached four-bay single-storey vernacular house, built c.1800, with slightly higher two-bay two-storey addition to south, lean-to extension parallel to rear with corrugated-iron roof and rendered walls, and more recent lean-to extension to rear of addition. Pitched corrugated-iron roofs with render copings to gables, rendered chimneystacks and replacement uPVC rainwater goods. Painted roughcast rendered walls with render quoins to end corners. Square-headed window openings having raised render reveals, concrete and stone sills and two-over-two pane timber sliding sash window, with fixed four-pane timber casement windows to first floor of addition. Square-headed door opening with raised render reveal and replacement timber glazed door. Rendered ballustraded enclosing wall to front having render coping and gate piers. Yard to rear of house, with metal gate to east side. Projecting chimneybreast of former house to north.
Appraisal
This house is characteristic of the local vernacular, the higher addition also being a feature of the tradition. Its corrugated-iron roof and asymmetrical window placement emphasizes its vernacular character and the retention of its sash windows enhances it. This house is an attractive and interesting landmark in the streetscape and a reminder of an architectural tradition that is slowly being replaced by a more modern residential type.

