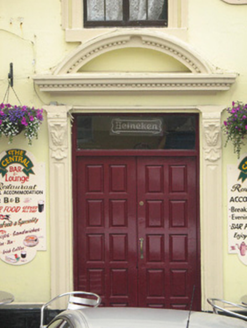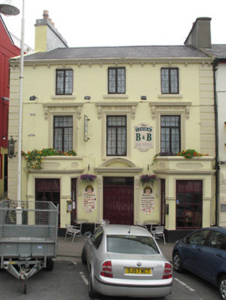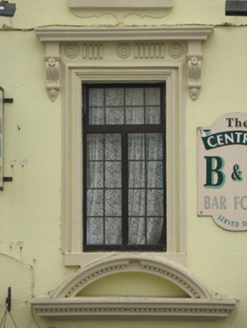Survey Data
Reg No
30325020
Rating
Regional
Categories of Special Interest
Architectural, Artistic
Original Use
House
In Use As
Public house
Date
1860 - 1900
Coordinates
65838, 250602
Date Recorded
17/07/2008
Date Updated
--/--/--
Description
End-of-terrace three-bay three-storey former house, built c.1880, now in use as public house and guesthouse. Flat-roofed canted bay windows to end bays of front elevation. Pitched slate roof, rendered chimneystacks, concrete coping to east gable, and concealed rainwater goods behind moulded render eaves course with render corbels. Painted lined-and-ruled rendered walls with raised rendered quoins. Bay windows have rendered parapets with moulded copings and panelled friezes with moulded and dentillated cornices beneath. Square-headed window openings with concrete sills, top floor windows having moulded jambs and render detail to sills, first floor windows have moulded cornices, foliated scrollwork brackets, and render details to frieze. Each ground floor window has render plinth with moulded render coping, moulded render string course continuing over opening. Replacement timber and uPVC windows throughout. Square-headed opening to entrance with flanking render pilasters, having foliate decoration to brackets and detached segmental pediment with dentils, and replacement double-leaf timber door.
Appraisal
This building, with its fine render detailing, contributes ornamentation to Main Street and is one of the most distinctive buildings in Clifden. Its symmetrical façade is pleasing and emphasised by the position of chimneystacks and the bay windows.





