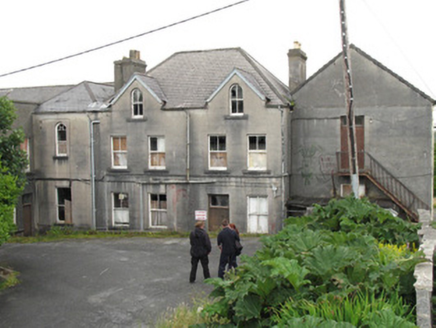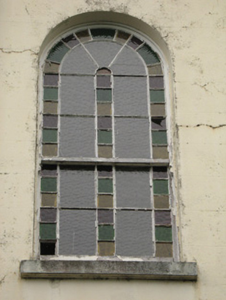Survey Data
Reg No
30325010
Rating
Regional
Categories of Special Interest
Architectural, Social
Original Use
School
Date
1855 - 1860
Coordinates
66132, 250739
Date Recorded
18/07/2008
Date Updated
--/--/--
Description
Detached twelve-bay two-storey over basement, irregular-plan former industrial school, built 1858, having projecting gable-fronted bays to front elevation. Projecting gable-fronted single-bay two-storey addition to east end with four-bay side elevation, additional blocks to rear comprising lower two-bay two-storey block to east end, pitched-roof block towards centre having three-bay two-storey lean-to addition to its west, hip-roofed single-bay two-storey and four-bay two-storey with dormer floor blocks further to west. Now vacant. Pitched slate roofs to gable-fronted bays with stone cross finials and concrete coping, hipped slate roof to central block, pitched tiled roof to west block, slate to pitched and lean-to roofs to rear blocks and artificial slate to hip-roofed blocks. Cast-iron, replacement uPVC and aluminium rainwater goods and painted rendered chimneystacks. Lined-and-ruled rendered walls, painted to south and west having render quoins, plinth and string course. Square-headed openings having tooled limestone sills throughout with exception of lean-to block. Timber sliding sash windows, one-over-one pane to front and west elevations, six-over-six pane to pitched and lean-to blocks, two-over-two pane to hip-roofed blocks. Round-headed openings to middle gable-fronted bays of front elevation and to top floor of hip-roofed blocks, having tooled limestone sills, with two-over-two pane timber sliding sash windows to dormers, spoked fanlight to single-bay block and four-over-four pane timber sliding sash window to one front projecting gable with spoked fanlight having stained-glass margins and central panel, and replacement timber window to a second projection. Square-headed openings to eastern projection and to west addition, having tripartite one-over-one pane timber sliding sash windows, having overlight to first floor of eastern projection. Replacement timber windows to western addition. Square-headed openings to entrances in middle projetions, having replacement battened and panelled timber doors with concrete and limestone stepped approaches. Five-bay two-storey former house to east, having hipped slate roof and rendered chimneystack, lined-and-ruled rendered walls, round-headed openings having concrete sills and timber awning windows, square-headed openings to rear elevations having timber sliding sash windows, and square-headed door openings.
Appraisal
Opened by the Sisters of Mercy in 1858, this large convent school forms part of an eccelsiastical complex with the former convent and St Joseph's Catholic Church. The many added blocks testify to its growing importance for the town over the century and a half since its construction. The gabled projections and the retention of many and varied timber sash windows enhances the form and detailing of the building.





