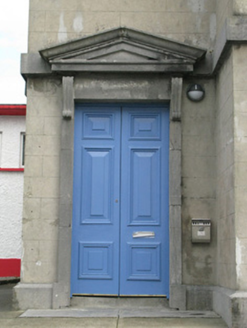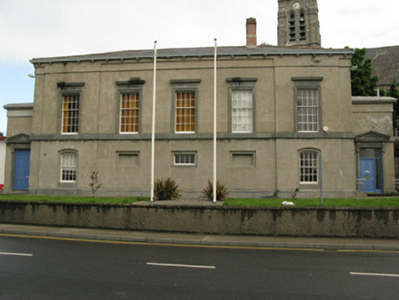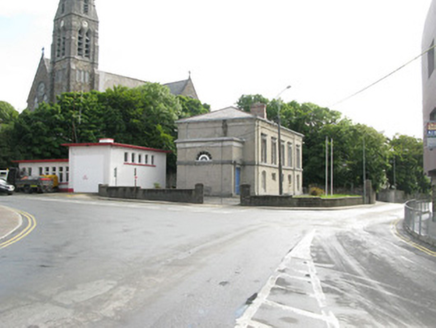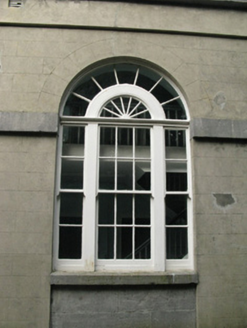Survey Data
Reg No
30325007
Rating
Regional
Categories of Special Interest
Architectural, Social
Original Use
Court house
In Use As
Court house
Date
1835 - 1840
Coordinates
65984, 250678
Date Recorded
15/07/2008
Date Updated
--/--/--
Description
Detached five-bay two-storey court house, built 1837, having recessed single-bay porches to each end. Hipped slate roof to main block, with red-brick chimneystack having render coping, and cast-iron rainwater goods with tooled limestone brackets to eaves over raised render frieze. Flat roofs to porches having tooled limestone cornice over raised render frieze. Lined-and-ruled rendered walls having tooled limestone plinth, tooled limestone plat band/sill course to first floor of main block continuing at impost level to porch end walls. Square-headed openings to first floor of front, south, elevation, having tooled limestone surrounds with frieze and cornice. Eight-over-twelve pane timber sliding sash windows to front and rear elevations of main block. Camber-headed openings to end bays of ground floor of front elevation, having tooled limestone sills, recessed rendered reveals, lined-and-ruled voussoirs and eight-over-eight pane timber sliding sash windows. Blind square-headed openings to ground floor of front elevation, central opening having tooled limestone sill and fixed four-pane timber window. Square-headed openings to rear walls of porches having tooled limestone sills and four-over-four pane timber sliding sash windows. Round-headed opening to east elevation of east porch, having tooled limestone sill, tripartite six-over-six pane timber sliding sash window with spoked fanlight. Round-headed opening to west elevation of west porch, having spoked fanlight. Blind or blocked square-headed half-basement opening to west wall of west porch, having tooled limestone surround. Square-headed openings to porch entrances having tooled limestone surrounds comprising pilasters and moulded pediment with scroll brackets, east porch having replacement timber panelled door with side-panel and overlight and west having timber panelled double-leaf door with flagstone approach. Situated within rendered enclosing wall with rendered gate piers and recent wrought-iron double-leaf gate.
Appraisal
The imposing nature of this structure is reinforced by its siting upon a raised terrace overlooking a crossroads at the east entrance to the town. The overall design of the structure is similar to other examples in Ireland by the noted architect, William Caldbeck. In this instance the use of finely worked limestone and other decorative elements indicates the importance that was attached to key public buildings.







