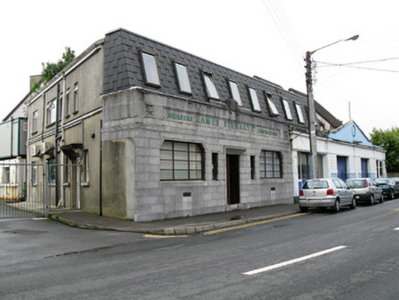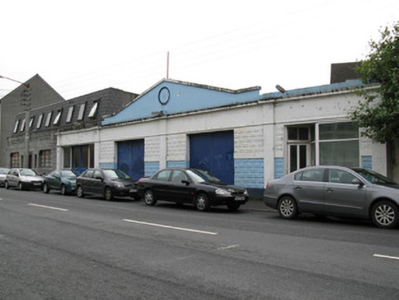Survey Data
Reg No
30321006
Rating
Regional
Categories of Special Interest
Architectural, Artistic, Historical
Original Use
Office
Historical Use
Garage
Date
1900 - 1910
Coordinates
128599, 224479
Date Recorded
06/08/2008
Date Updated
--/--/--
Description
Detached former offices, built 1905, having three-bay ground floor to front elevation, multiple-bay side elevations and recent first floor. Four-bay single-storey former maintenance garage attached to west. Now vacant. Recent flat roof with aluminium rainwater goods. Flat roof to garage with parapet and central pediment with oculus decoration. Front ground floor elevation of former offices has tooled ashlar limestone walls with chamfered plinth, frieze with cabled plat band, fascia with surrounding entablature, recent painted metal lettering and flanking decorative square panels, chamfered parapet with inscribed plaque. Other walls of building are rendered. Square-headed openings with replacement fixed timber windows and chamfered ashlar limestone surrounds. Square-headed openings to east elevation with replacement timber and uPVC windows. Square-headed openings flanking door to east having two-over-two pane timber sliding sash windows and concrete and ashlar sills. Square-headed openings to garage with replacement uPVC windows. Square-headed door opening to front with double-leaf timber panelled doors, splayed ashlar limestone surrounds, ashlar limestone plinth blocks and limestone step. Square-headed door opening to east elevation with timber panelled door, splayed rendered surrounds and rendered canopy on moulded rendered consoles. Garage has painted rendered façade with stepped profile to parapet. Coursed rusticated concrete blockwork, render platband and plinth, pilasters and entablature with moulded cornice. Square-headed vehicular doorways with double-leaf timber glazed doors, overlights and double-leaf metal doors.
Appraisal
This building has retained its original and pleasing front elevation, designed by Edward Ralf Ryan in the early twentieth century. It is a landmark in the streetscape with its well-differentiated office and garage areas. The office displays a well-executed stone façade with fine carved detailing, contrasting sharply with the functional form and design of the garage which nevertheless retains its original character. Both buildings add diversity to the townscape and are good examples of twentieth-century commercial architecture in what is mainly a residential area.



