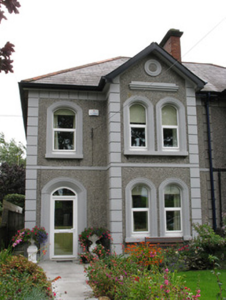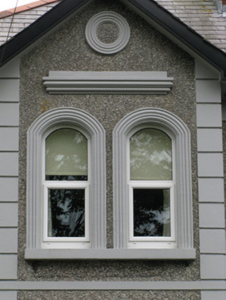Survey Data
Reg No
30318070
Rating
Regional
Categories of Special Interest
Architectural
Original Use
House
In Use As
House
Date
1925 - 1935
Coordinates
129121, 225028
Date Recorded
12/08/2008
Date Updated
--/--/--
Description
Semi-detached two-bay two-storey house, built c.1930, with projecting gabled south bay. Hipped slate roof, pitched to gabled bay, red-brick chimneystack with moulded render cornice, channelled rendered eaves course, and cast-iron and replacement uPVC rainwater goods. Roughcast rendered walls, front having render plinth, render plat band between floors, and channelled render quoins. Decorative moulded cornice to upper gable-front having moulded render blind oculus above. Segmental-headed window and door openings to front, with moulded render surrounds, render sills and replacement uPVC windows and replacement uPVC outer door to integral porch. Square-headed window openings to side wall having similar sills and windows. Square-headed inner door to porch, having timber glazed door with side-lights and paned overlight. Rendered enclosing wall to front garden with rubble stone gate piers and wrought-iron double-leaf gates.
Appraisal
With its fine decorative façade, this early twentieth-century house is a notable part of the streetscape and was built as a pair with its neighbour. It has good render details to its window and door openings and the decorative cornice and oculus add further interest.



