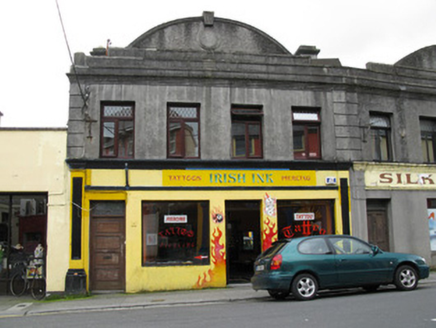Survey Data
Reg No
30318055
Rating
Regional
Categories of Special Interest
Architectural
Original Use
House
Date
1910 - 1930
Coordinates
129370, 224887
Date Recorded
19/08/2008
Date Updated
--/--/--
Description
Attached four-bay two-storey retail outlet and dwelling, built c.1920, built as pair with building to west. Two-storey extension to rear elevation. Rendered parapet concealing roof and rainwater goods, with rendered chimneystacks, diamond-headed crenellations to rear and east side elevations, rounded rendered pediment to front, having keystone and roundel details. Rendered walls with channelled quoins to corners, moulded cornice to base of parapet, and render shopfront comprising panelled pilasters, architrave, frieze and moulded cornice doubling as sill course to first floor. Square-headed window openings having replacement aluminium windows to front and replacement uPVC windows to rear. Fixed display windows to shopfront having timber sills and frames. Square-headed door openings having timber panelled doors, western being replacement, with brass door furniture and leaded stained-glass overlights.
Appraisal
This early twentieth-century former wholesale store has retained key features such as panelled doors, its distinctive pedimented parapet and render shopfront. With its neighbours to each side, this building forms an interesting ensemble of commercial buildings which contributes to the architectural variety of the city.

