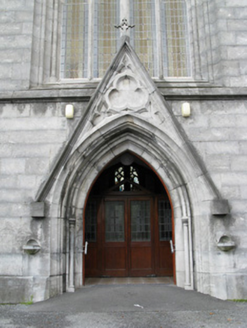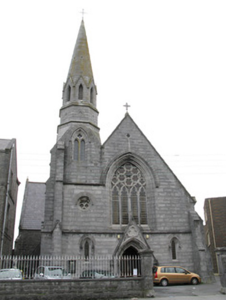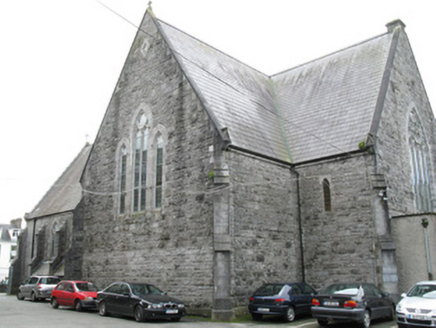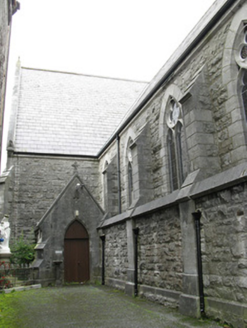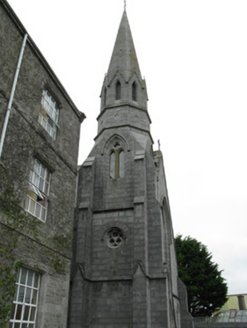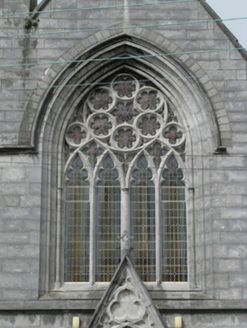Survey Data
Reg No
30318052
Rating
Regional
Categories of Special Interest
Architectural, Artistic, Historical, Social
Original Use
Church/chapel
In Use As
Church/chapel
Date
1860 - 1865
Coordinates
129216, 224863
Date Recorded
28/08/2008
Date Updated
--/--/--
Description
Formerly freestanding cruciform-plan, limestone-built Jesuit Church, built 1863. Comprises four-bay nave with five-stage bell-tower at forming south corner, single-bay chancel to north-west and single-bay transepts, having gable-fronted porches to south-east elevations of latter, that to north-east transept now in use as chapel. Later lean-to confessional addition to length of north-east elevation. Recent single-storey flat-roof sacristy extension beyond chancel and north-east transept. Pitched slate roofs to nave, chancel, transepts and porches, lean-to slate roof to confessional. Tooled copings with cross finials to gables. Ashlar octagonal spire to tower with metal cross finial. Chamfered ashlar eaves course to nave, transepts, porches and chancel. Cast-iron and replacement uPVC and aluminium rainwater goods. Ashlar walls to front elevation and tower, with clasping buttresses, extending to third stage of tower. Tooled string courses to front elevation and between stages of tower with diamond panels to fourth stage. Irregular coursed rusticated walls elsewhere to nave, transept and chancel on tooled plinth having tooled stepped buttresses between bays. Tooled blind quatrefoils to porch gables. Pointed window openings to nave, comprising lead-lined stained-glass double-lights with quatrefoil lights above, tooled block-and-start surrounds, sills, voussoirs and reticulated tracery. Gable-front has pointed window opening with reticulated tracery framing arch four-light window with round window over comprising hexafoils and quatrefoils, having moulded diminishing surround incorporating colonettes to centre and sides, with hood-moulding and limestone voussoirs to retaining arch above, and lead-lined stained glass. Transept gables have trefoil-headed four-light windows comprising higher double-light and lower flanking lights with tooled block-and-start surround and voussoirs to retaining arches, with lead-lined stained-glass windows. Blind double-light windows to porches having tooled limestone surrounds, sills and tracery. Lancet-headed window openings to chancel side walls with stone surrounds and sills having leaded lattice windows. Oculus windows to second stage of tower with voussoirs, hood-mouldings and quatrefoil tracery. Paired lancet-headed window openings to third stage with quatrefoil above with tooled surrounds and sills. Order arch main entrance doorway in ashlar surround with projecting copings having plain stops. Pointed-arch door opening flanked by colonettes continuing to form archivolt, carved stone cross finial and chamfered trefoil details to tympanum, and double-leaf timber battened doors flanked by tooled stoups. Pointed arch door opening to transept porches with stone surrounds and voussoirs with replacement timber battened double-leaf doors, and tympanum. Rendered walls to interior with mosaic of Mother and Child by Louis Le Brocquy to former porch. Rendered torus-moulded arch on colonettes to reveals of window openings. Colonettes to moulded rendered chancel arch. Exposed timber hammer-beam truss roof with rendered colonettes supporting corbels. Marble altar, pulpit, reredos, and statue canopies, latter flanking chancel arch. Located in own grounds attached to former college to south-west with rusticated limestone enclosing wall and cast-iron railings to front.
Appraisal
Dominating the street with its imposing spire tower, this Gothic Revival-style Jesuit church was designed by the famous church architect, J.J. McCarthy. Michael Scott converted one of the porches into a chapel by Michael Scott with a mosaic by Louis Le Brocquy. The well-executed ashlar limestone front and tower contrast with the rusticated limestone elevations elsewhere on the building. Elaborate and finely detailed traceried stained-glass windows greatly enhance the building and the quality of the masonry, illustrated by the moulded windows surrounds, the tower, the buttresses and notably the particularly the fine entrance porch is all indicative of the high level of craftsmanship and workmanship employed in the construction of this prominent building. In the interior the fine hammer-beam truss roof is a significant element.
