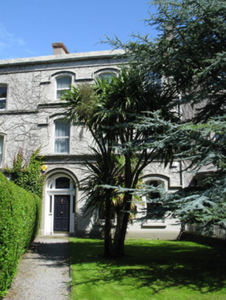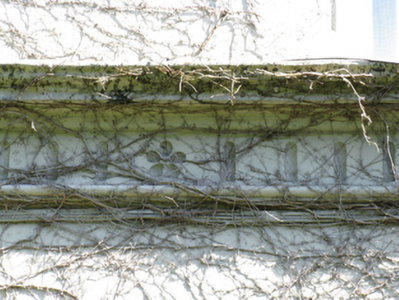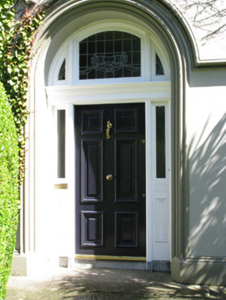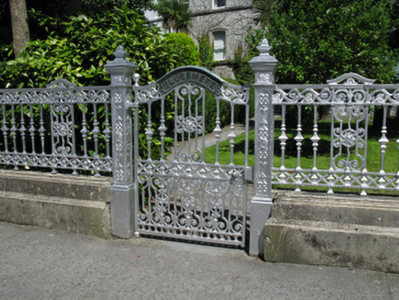Survey Data
Reg No
30318037
Rating
Regional
Categories of Special Interest
Architectural, Artistic
Original Use
House
Historical Use
Surgery/clinic
In Use As
House
Date
1900 - 1910
Coordinates
129042, 224783
Date Recorded
14/08/2008
Date Updated
--/--/--
Description
Terraced three-bay three-storey house with attic, built 1905. Recent extension to rear elevation. Pitched slate roof with recent roof-lights to rear and having rendered parapet on moulded cornice to front elevation. Pitched slate roof to extension. Rendered chimneystacks, concealed gutters, cast-iron downpipe to front and replacement aluminium and uPVC rainwater goods to rear. Rendered walls, front elevation also having moulded plinth, render cornice to ground floor, upper floors having sill courses and all floors having render string courses to window impost levels incorporating label-mouldings. Fluted frieze with floral motif and fluting below ground floor cornice. Camber-headed window openings with replacement timber windows, bow-tell moulded corners to reveals. Replacement timber windows to second floor of rear elevation and extension with rendered reveals and stone sills. Round-headed door opening to front with splayed moulded render doorcase with timber panelled door having side-panels with panelled stall risers, and tripartite lead-lined fanlight. Cut limestone threshold. Garden to front enclosed by decorative cast-iron railings on rendered plinth with gate having cast-iron piers.
Appraisal
Part of a long terrace of houses of various ages and styles, this well maintained early twentieth-century house displays a highly detailed and striking facade. Its regular fenestration is enhanced and the façade unified by the use of decorative render mouldings to the front elevation. This house is integral to the architectural unity of the terrace and streetscape and the cast-iron railings and gate are of very high technical and artistic quality.







