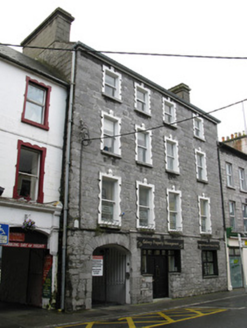Survey Data
Reg No
30318016
Rating
Regional
Categories of Special Interest
Architectural
Original Use
House
Historical Use
Hotel
In Use As
Office
Date
1800 - 1820
Coordinates
129514, 224941
Date Recorded
21/08/2008
Date Updated
--/--/--
Description
Terraced four-bay four-storey house, built c.1810, later used as hotel and now in use as office and apartments. Recent extensions to rear. Pitched artificial slate roof having lined-and-ruled rendered chimneystacks with moulded cornices, and limestone eaves course with cast-iron and replacement uPVC rainwater goods. Coursed dressed limestone walls to front and roughcast rendered to rear. Square-headed window openings to upper floors with limestone sills, raised decorative render surrounds and one-over-one pane timber sliding sash windows. Raised render reveals to ground floor door and window openings having replacement timber fixtures. Three-centred arch to integral carriageway with tooled limestone voussoirs and block-and-start surrounds, with recent metal double-leaf gates.
Appraisal
This building, part of a streetscape of stone-fronted buildings, has had several uses, reflecting the commercial history of the street. Its façade is enlivened by the render detailing to the openings and enhanced by the retention of timber sash windows, and the integral carriage arch, a feature of this street, displays good masonry detailing.

