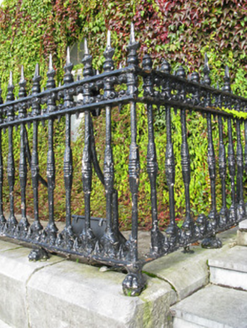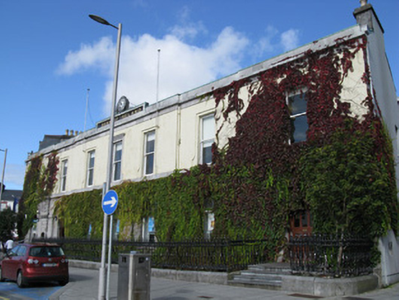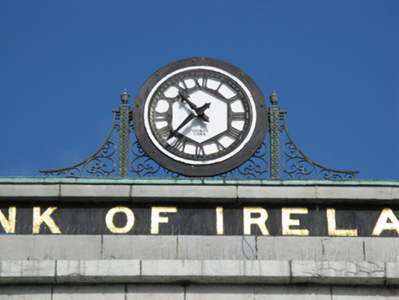Survey Data
Reg No
30314021
Rating
Regional
Categories of Special Interest
Architectural, Artistic, Social
In Use As
Bank/financial institution
Date
1800 - 1820
Coordinates
129995, 225460
Date Recorded
04/09/2008
Date Updated
--/--/--
Description
Attached seven-bay two-storey bank, built c.1810, second and second-last bays being recessed slightly to give undulating appearance to façade. Two-storey addition to rear with recent three-storey extension. Tooled limestone parapet to front elevation with raised central panel having iron clock above set into and flanked by decorative cast-iron details, parapet also concealing gutters. Pitched roof and tooled limestone chimneystacks with stepped rendered caps, and cast-iron rainwater goods. Ashlar limestone to ground floor of front façade and lined-and-ruled render to first floor, with tooled limestone sill courses and plat band to eaves, arcade of round-headed recesses to ground floor with voussoirs and channelled pilasters. Roughcast rendered walls to north-east elevations of original block and rear addition. Round-headed window openings to ground floor of front elevation having tooled surrounds, fixed single-pane timber-framed windows with fanlights. Square-headed window openings to first floor of front elevation having one-over-one pane timber sliding sash windows and tooled limestone lugged surrounds, with moulded cornice to middle window. Square-headed window openings to side elevation with painted stone sills and replacement six-over-six pane timber sliding sash windows. Round-headed door openings to end bays of front elevation within round-headed recesses having voussoirs and lintel with replacement single and double-leaf timber glazed doors and fanlights. Moulded limestone stepped approaches and platforms to front with recent handrails. Chamfered cut limestone plinth to front supporting ornate cast-iron railings.
Appraisal
This handsome building, a landmark on Eyre Square, is notable for its wide undulating front façade with classical detailing. The building is further enlivened by the contrasting treatments of the ashlar limestone ground floor and the rendered first floor. The retention of other historic fabric, including sash windows, a decorative clock to the parapet and the well executed front boundary with its ornate cast-iron railings, are all features of note and integral to the aesthetic appeal of this building.





