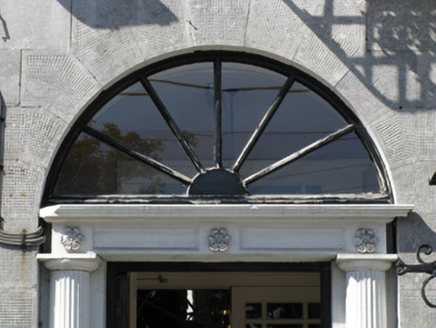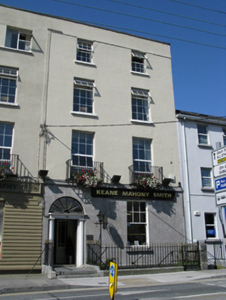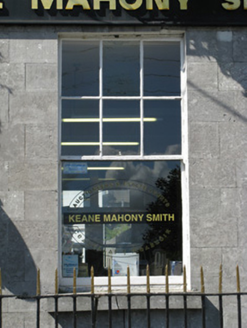Survey Data
Reg No
30314013
Rating
Regional
Categories of Special Interest
Architectural, Artistic
Original Use
House
In Use As
Office
Date
1790 - 1830
Coordinates
130155, 225621
Date Recorded
04/09/2008
Date Updated
--/--/--
Description
Terraced two-bay four-storey over basement house, built c.1810, now in use as offices with clinic to basement. Rendered parapet concealing roof and rainwater goods. Broached ashlar limestone to ground floor of front elevation, having lined-and-ruled render to other floors, and roughcast render to basement. Tooled limestone sill course to first floor and recent fascia board to ground floor. Square-headed window openings with limestone sills, replacement uPVC windows. Six-over-one pane timber sliding sash window to ground floor with tooled block-and-start surround. Round-headed door opening to front elevation with tooled blcok-and-start surround and render doorcase comprising fluted pilasters with plinths and capitals and entablature with panels and flower motifs to frieze, timber panelled door and spoked fanlight, approached by limestone landing over area, with cast-iron railings around area. Square-headed door opening to basement having replacement timber glazed door, and accessed by limestone steps on tooled limestone plinth with cast-iron railings.
Appraisal
As part of a wide terrace this fine building occupies a prominent position on the streetscape. The ashlar ground floor and fine doorcase enhances and distinguishes this building. The finely tooled window and door surround to the ground floor and cast-iron railings add further decorative interest to the house.





