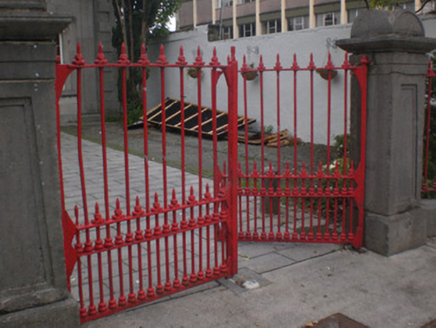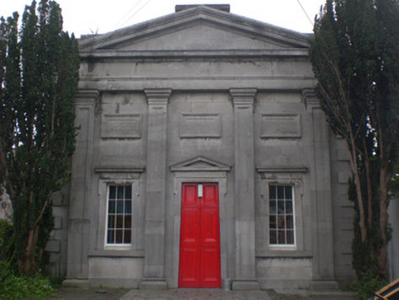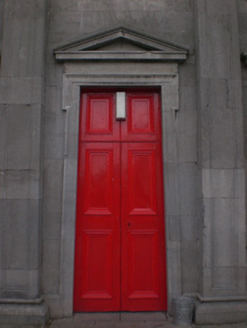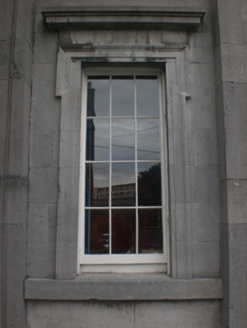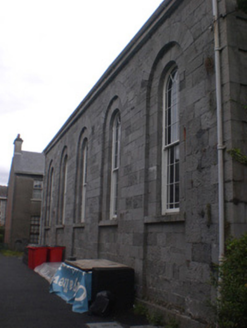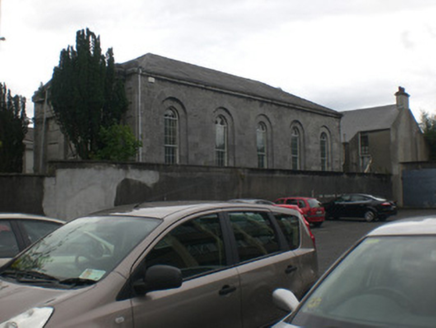Survey Data
Reg No
30313031
Rating
Regional
Categories of Special Interest
Architectural, Artistic, Social
Previous Name
Galway Presbyterian Meeting House
Original Use
Church/chapel
In Use As
Theatre/opera house/concert hall
Date
1820 - 1860
Coordinates
129492, 225155
Date Recorded
12/10/2008
Date Updated
--/--/--
Description
Attached gabled-fronted classical-style former Presbyterian meeting house, built c.1840, having pedimented three-bay double-height front elevation and five-bay side elevations. Recent lean-to extension to rear attaching church to former manse. Hipped slate roof with cast-iron rainwater goods. Ashlar limestone pediment with acroterions to gable-front. Exposed ashlar limestone walls with tetrastyle Doric pilasters to gable-front with ashlar limestone pediment having acroterions. Raised panels between pilasters, above openings. Square-headed window openings to lower part of front elevation having tooled limestone architraves, sills and entablature and fixed twelve-pane timber-framed windows. Round-headed window openings to side elevations inset in round-headed recesses having limestone voussoirs and sills to margined twelve-over-nine pane timber sliding sash windows. Square-headed door opening to front having tooled limestone Egyptian-style doorcase with pediment and having panelled timber double-leaf door. Enclosed limestone paved yard to front with cast-iron railings on limestone plinths with tooled limestone gate piers, one pier displaying crow's foot benchmark, and double-leaf cast-iron gates.
Appraisal
The classically styled façade of this striking building makes a distinctive architectural statement and is an imposing feature of the streetscape. The finely detailed front demonstrates the high level of skill possessed by the masons of the time and its setting is enhanced by the forecourt with railings and by the presence of the former manse to the rear.
