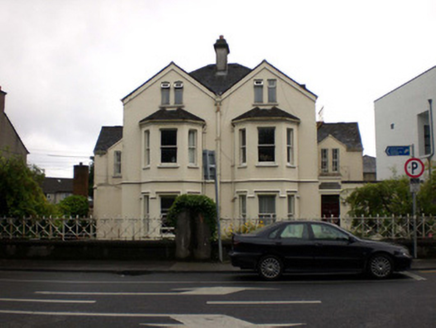Survey Data
Reg No
30313003
Rating
Regional
Categories of Special Interest
Architectural
Original Use
House
In Use As
Hall of residence
Date
1880 - 1920
Coordinates
129156, 225637
Date Recorded
29/07/2008
Date Updated
--/--/--
Description
Detached house, formerly pair of private houses, built c. 1900, each being two-bay and L-plan having gable-fronted single bay to front, two storeys with attic and basement. Canted-bay windows to ground and first floors of single bay to front. Gabled bays to side returns having pitched roof single-bay two-storey additions with canted-bay window to rear of east addition, flat roof two-bay single storey porch (west) and recent half-hipped and flat-roofed additions to rear c.1940. Slate and artificial slate pitched and half-hipped roofs having central rendered chimneystack with render coping. Variety of rainwater goods including original cast-iron, replacement metal and replacement uPVC. Painted rendered walls with rendered plinth, moulded render string course between ground and first floors and lined and ruled render to side elevation additions. Square-headed window openings having painted tooled limestone and concrete sills, one-over-one pane timber sliding sash windows to ground and first floors, ground having continuous moulded render label-moulding. Replacement uPVC and timber casement windows to rear additions having wrought-iron window guards, single oculus window opening to porch (north) having timber-framed single-pane awning window and guard. Square-headed door opening to porch entrance having replacement panelled timber door with overlight and render label-moulding. Rendered rubble stone enclosing wall having cast-iron railings and gates with panelled rendered gate piers.
Appraisal
This pair of semi-detached character residences has been recently converted into one single building. Its symmetrical form and façade are enhanced by the retention of notable features such as the timber sliding sash windows with moulded render label mouldings.

