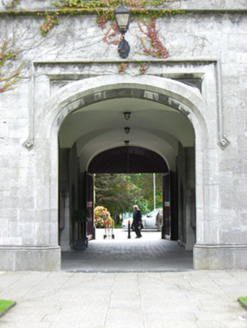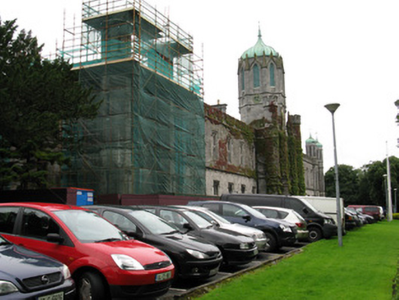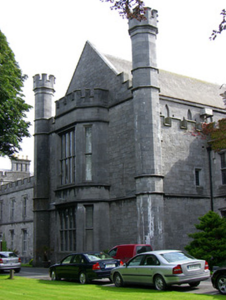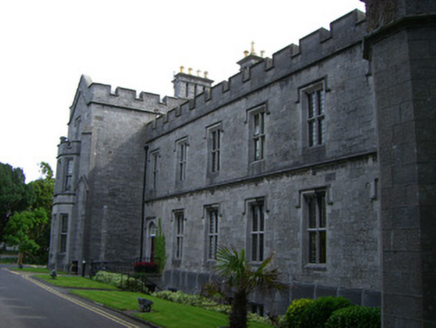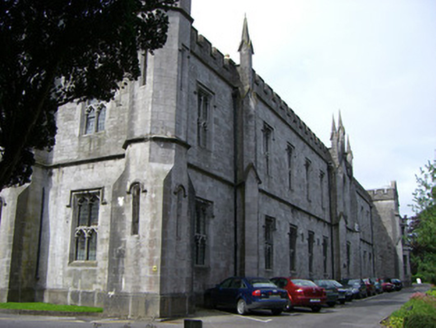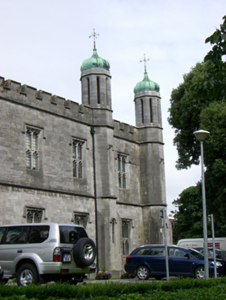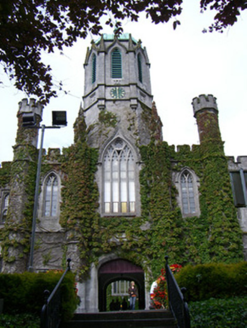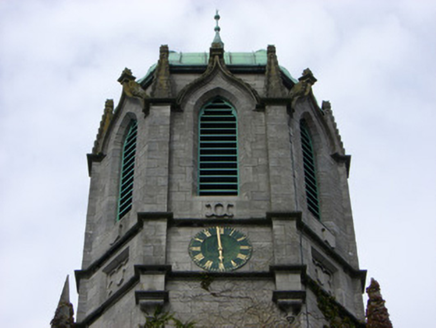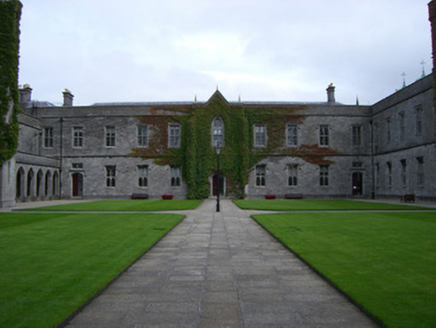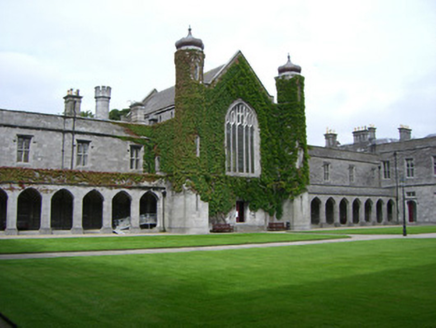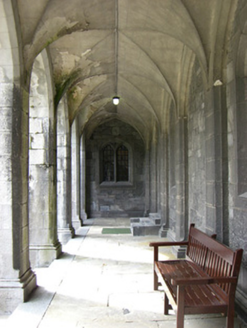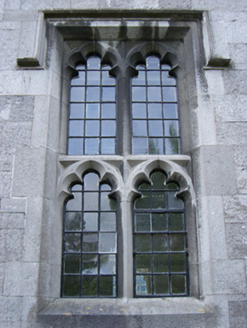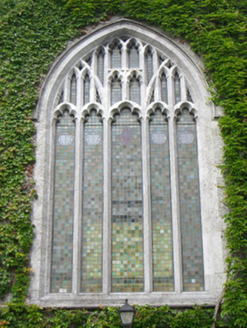Survey Data
Reg No
30308005
Rating
National
Categories of Special Interest
Architectural, Artistic, Social
Previous Name
University College Galway originally Queen's College
Original Use
University
In Use As
University
Date
1840 - 1850
Coordinates
129204, 225761
Date Recorded
23/07/2008
Date Updated
--/--/--
Description
Freestanding two-storey ashlar limestone-built Gothic Revival University quadrangle, built 1845, facing east. Comprises central three-bay entrance block advanced to front and rear elevations with octagonal three-stage clock tower and having octagonal turrets to corners of plan, flanked by six-bay wings terminated to front elevation by single-bay ends flanked by octagonal turrets. Returns to north and south comprising blocks having twelve-bay external and ten-bay internal elevations, internal elevations having slightly advanced central entrance bays, external elevations having recessed end bay to east end and projecting pedimented bay towards west end. Slightly lower rear, west, side of quadrangle is two-storey over basement, presenting two storeys to interior of quadrangle and has Aula Maxima to centre of internal elevation and which projects to front and rear elevations and is flanked by blocks with five-bay first floors and mainly blank ground floors with nine-bay single-storey projecting cloister arcades to front. Canted windowed bay to centre of rear elevation of Aula Maxima. Externally west block is terminated by projecting, gabled single-bay ends canted windowed bay to centres. Pitched artificial slate roofs (where visible) having ashlar limestone triple and quadruple flue chimneystacks with ceramic pots. Ashlar limestone parapets throughout, crenellated to exterior, including to turrets, and all elevations having chamfered block copings and moulded string courses to base of parapet and between storeys. Copper alloy tented domed roofs to east-facing turrets, and copper-alloy spired domed roof with decorated limestone to eaves including crocketed finials. Ashlar limestone walls throughout, with stepped buttresses to exterior walls, and with decorative panels to bell tower. Square-headed mullioned-and-transomed window openings to all elevations, internal and external, having tooled limestone sills, block-and-start surrounds, label-mouldings, and painted metal lattice windows. Trefoil-headed tracery in windows to external elevations of front and side blocks and to ground floor of north, east and west internal elevations. Pointed-arch window openings to Aula Maxima, to main external entrance and to first floor entrances of side blocks, all having tooled limestone sills, block-and-start surrounds, hood-mouldings and intersecting tracery, trefoil-headed to Aula Maxima and main entrance. Pointed four-light window to middle stage of bell tower, having quatrefoil mouchettes and multifoil rose above, with flanking similar two-light windows with trefoil mouchettes. Simpler pointed four-light window to first floor of entrance block internally with oculus above and flanked by similar two-light windows. Pointed-arch double-light windows to interior of arcades, having tooled limestone surrounds, sills and tracery. Pointed-arch five-light window to east elevation of Aula Maxima, with complex trefoil tracery over including mouchettes and smaller trefoil-headed lancets over. Pointed arched openings to top stage of bell tower and turret elevations, having tooled stone sills and surrounds, with timber louvres and having ogee-arch hood-mouldings with finials decorated in style of crocketed finials. Four-centred Tudor arch opening to main entrance, having tooled limestone surrounds and voussoirs with rendered soffit to interior. Pointed segmental-headed openings to entrances at ends of internal elevations of north and south blocks and flanking entrance bays of front block, having tooled limestone surrounds and voussoirs with single and double-leaf panelled timber doors with limestone stepped approaches and label-mouldings, with two-light quatrefoil overlights to internal elevation of north block. Located within NUIG campus.
Appraisal
This university quadrangle, designed by John Benjamin Keane, was designed very much in the fashion of Christ Church College, Oxford. It displays a wide array of fine details and features. The courtyard at the centre is the centrepiece of the structure and to the original campus, overlooked by the grandiose Aula Maxima, bell tower and the numerous turrets. Further to the architectural values of the structure, it has considerable social and cultural importance to Galway and indeed, Ireland, as a centre of education and as a constituent college of the National University of Ireland.
